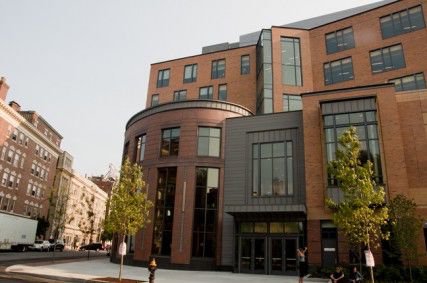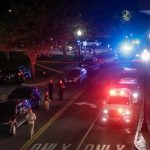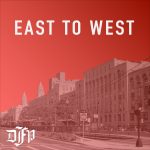
Boston University’s newly built Center for Student Services opened its doors to students in August after more than a year of construction.
Walt Meissner, BU’s associate vice president for operations, said the aesthetics of the building were important in shaping the identity this section of the campus.
“It was very important to Dr. Brown that this building become something of a feature that kind of opens and helps define … the gateway to BU,” said Walt Meissner, BU’s associate vice president for operations.
The new building contains the Educational Resource Center and the Center for Career Development on the fifth and sixth floors, College of Arts and Sciences Academic Advising, Pre-Professional Advising, Student Programs and Leadership and four registrar classrooms on the fourth floor, the CAS Writing Program on the third floor, the Marciano Commons dining hall with about 1,000 seats on the second and first floors and two retail dining restaurants in the basement.
Construction on the Center, located at 100 Bay State Road, began in June 2011 and progressed quickly so as to be open for the Fall 2012 semester.
The Marciano Commons is replacing dining halls in Towers, Shelton Hall and Myles Standish Hall. It is expected to serve about 5,000 meals a day.
“We’re a little worried that it’s going to be so popular at first,” Meissner said. “That’s what’s keeping Dining [Services] up at night, because we don’t want your first experience in this dining hall to be [crowded].”
There are 11 food stations across the first two floors, including a vegan station and a gluten-free station. There is a tandoor oven to bake fresh naan, a rotisserie oven and a pizza oven. Students can see the food being prepared at the front of the house.
The seating areas include a “Kenmore room” with piped-in music and a view of Kenmore Square, a “Living Room” with a fireplace and a sports and media hangout with six 40-inch televisions.
The basement houses the Late Night Kitchen and a bakery. Both of these venues run on dining points, convenience points or cash. The Late Night Kitchen features a pizza oven similar to the one upstairs in the Commons, along with deep fryers and crepe griddles.
While construction was fast-tracked to take just over a year, the design process took about three years said Susan Morgan, senior project manager for Bruner/Cott Architecture. Bruner/Cott worked on everything from the blueprints to the light fixtures to the colors on the walls, Morgan said.
Designers met with academic departments and had them describe either how they saw themselves, Morgan said, or how they saw their students when choosing the aesthetic motif of different areas.
“For instance there was a need to be kind of lively and energetic here at the Writing Center [which is painted lime green],” Morgan said. “So we worked with them to choose colors and fabrics to meet those needs.”
The floor plan was designed to enhance natural light throughout the building, even in inner rooms.
“All the lighting systems are light sensitive and they will adjust with the overall light that is coming in so we will use less energy,” Meissner said.
The Center is seeking Leadership in Energy and Environmental Design certification, Morgan said. To aid the environmental angle, the Center includes double-glazed windows to minimize heat transfer, low-flow toilets and Forest Stewardship Council certified wood, Meissner said. Ninety-five percent of lighting is LED, using less energy than standard bulbs. Also all drinking fountains include bottle fillers.
“You’re required by code to have drinking fountains,” Meissner said. “That’s why you see them all over, but how many people actually drink out of a drinking fountain? So what do we do? [We] put a bottle filler in it.”
Most noticeable of the LED light fixtures is the “Lantern.” Spanning four floors, this fixture features a reflective wall onto which LED lights are projected from the ceiling, and is visible from Kenmore Square. The color of the wall can be changed.
“We as designers keep our eyes open to opportunities to create spaces that are unique and fun to be in and for us the Lantern was one of them,” Morgan said. “That was not a requested space but we melded together the president’s request for something that was visually eye-catching from the outside with the notion that it’s the best views in the building.”
Two landings split the Lantern. There are lounges that can be used for studying or just waiting. Below the lantern, the sidewalk as been widened so pedestrians can stop and view the building.
This is an account occasionally used by the Daily Free Press editors to post archived posts from previous iterations of the site or otherwise for special circumstance publications. See authorship info on the byline at the top of the page.



