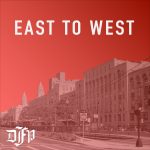The Boston Redevelopment Authority formally presented the fourth Boston University Institutional Master Plan to residents of the surrounding community Monday, informing them of the impending construction.
“Boston University does its homework and really communicates with the neighborhood, making sure that their timeline of all the projects has as little effect on the neighborhood and the residents as possible,” said Dan Cuddy, a member of the Brighton Board of Trade and a Brighton resident.
About 50 people, including experts, BU employees, residents of BU and the surrounding areas and board members gathered to discuss the plan, filed in August, which covers the university’s projected developments for 2012–22.
With a $2.1-billion annual budget, BU is seeking to improve facilities for the 250-degree programs it offers and improve the standard of living for current on-campus residents.
As of now, BU has 33,500 students, 3,000 of whom are on the Medical Campus. About 11,000 undergraduates live on campus.
“We continue to invest in housing because the students’ preference has changed,” said Gary Nicksa, senior vice president of operations at BU. “Students are looking for more privacy and community space.”
New additions planned in the revised 2003 IMP, such as the New Balance Field and the renovation of the former Hillel House to become the new Admissions Reception Center, are already underway.
Nicksa said the goal is to “think holistically rather than working on parcel by parcel, building by building.”
BU is looking at which renovations will benefit the campus as a whole and bring the nooks and corners of campus to seamlessly unite, he said.
“BU has done its due diligence in a really well-thought-out master plan and has been proactive to benefit the student,” Cuddy said. The IMP includes the completion of the third John Hancock Student Village on West Campus.
However, this building will not be a high-rise. It will house about 500 students to reach the original plan of 2,100 total beds. Student Village II houses 960 students and Student Village I houses 817 students.
The School of Law will be completely renovated and plans are to utilize the space between the building and Mugar Memorial Library. The half-century-old building will be made more efficient and sustainable, bringing classrooms down from the top floors to lower elevator use.
Nicksa said plans include new academic buildings between the Sargent College of Health and Rehabilitation Sciences and Granby Street. Cummington Street will also receive much-needed improvements to include new research facilities and minimize sub-par classrooms.
“We are trying to phase out basement classrooms to bring more of a studio-style learning environment,” he said.
The College of Communication will be improved with a possible expansion into the current lawn. The School of Management will expand with plans to possibly use surrounding brownstones, creating some level of connection between the buildings.
“If you went to BU and lived in Myles Standish Hall after the university purchased it in the 1940s, you lived with three people in a suite-style accommodation with a bathroom,” Nicksa said. “If you go to BU now, you’re living in the same room as your grandparents in the 1940s.”
Myles Standish Hall, which has not been touched since its integration into BU, will be renovated over two summers so it will not be out of use for any academic year.
BU is planning to take the opportunity for more density in the center of campus, while also providing more green spaces.
Erico Lopez, the BRA representative, will be accepting commentary on all matters covered in the IMP until Oct. 15.
This is an account occasionally used by the Daily Free Press editors to post archived posts from previous iterations of the site or otherwise for special circumstance publications. See authorship info on the byline at the top of the page.



