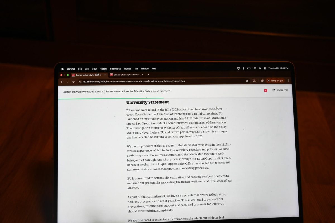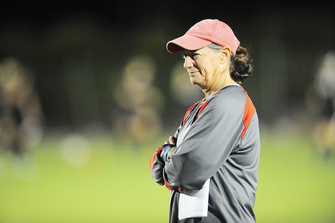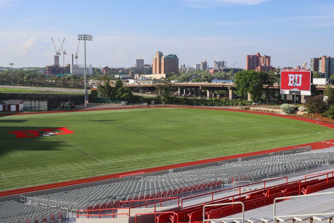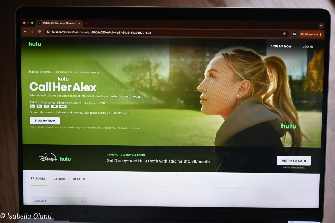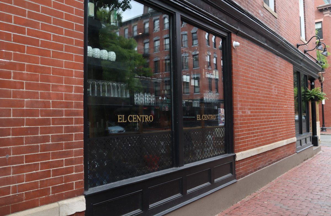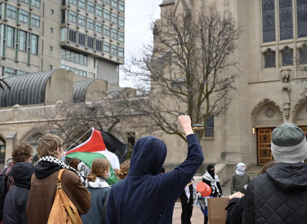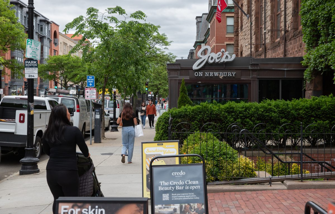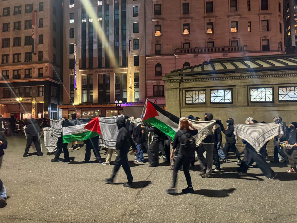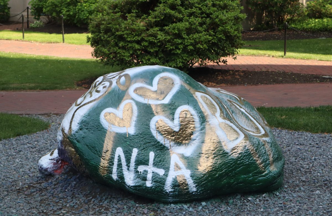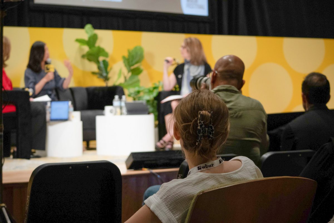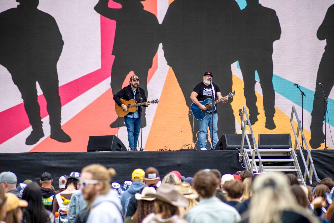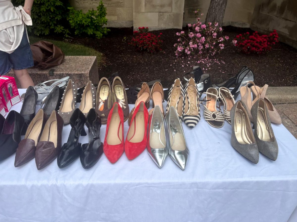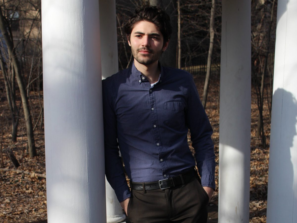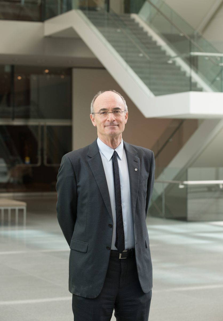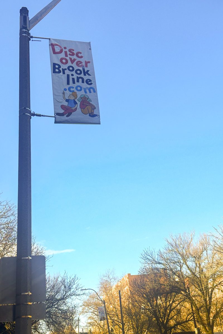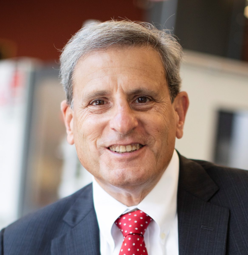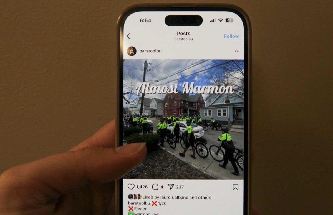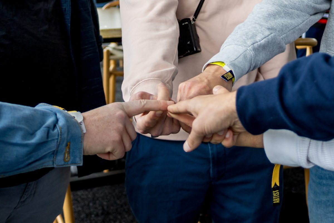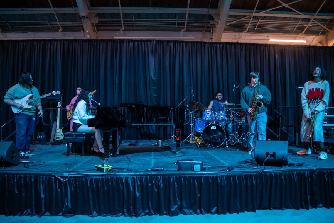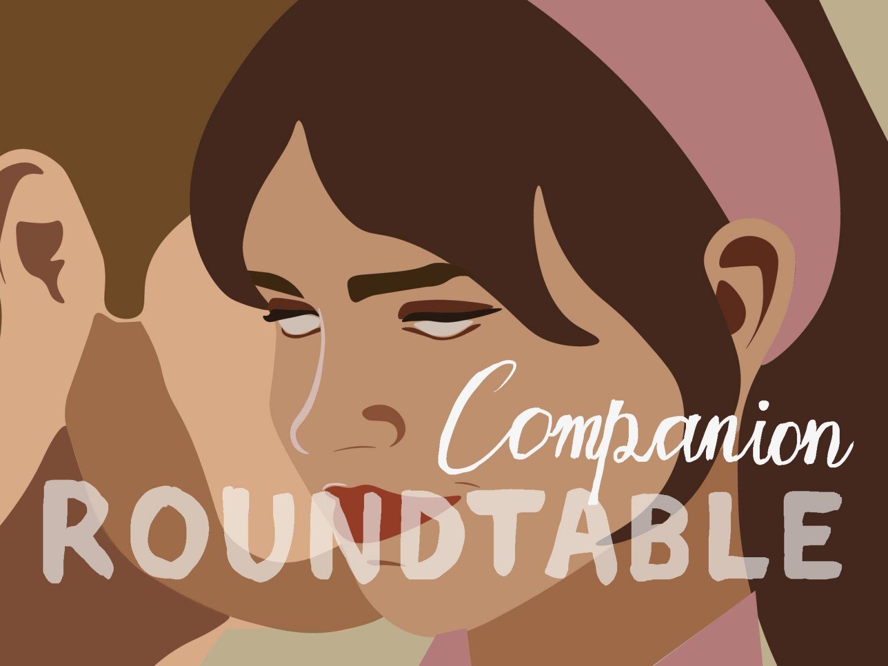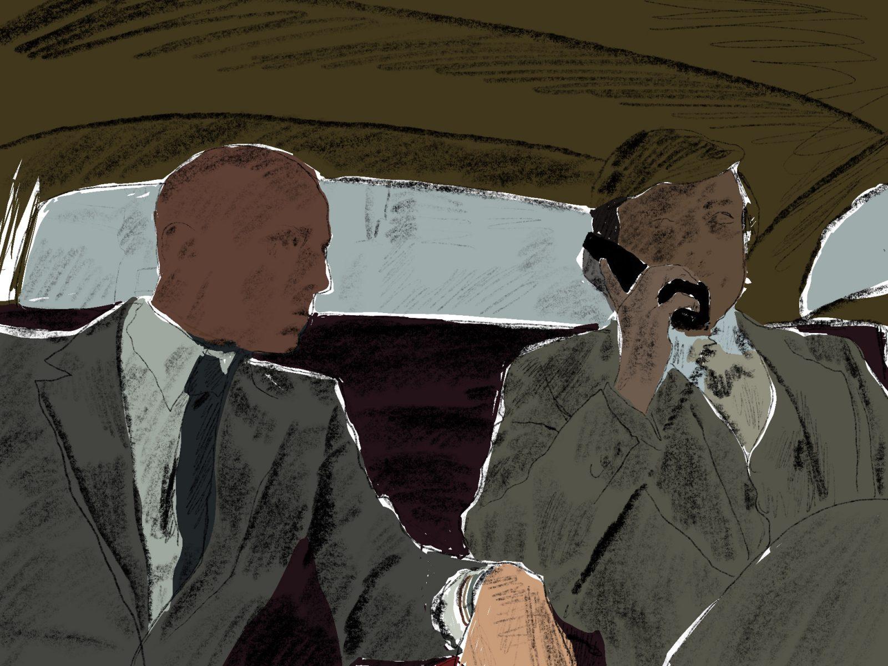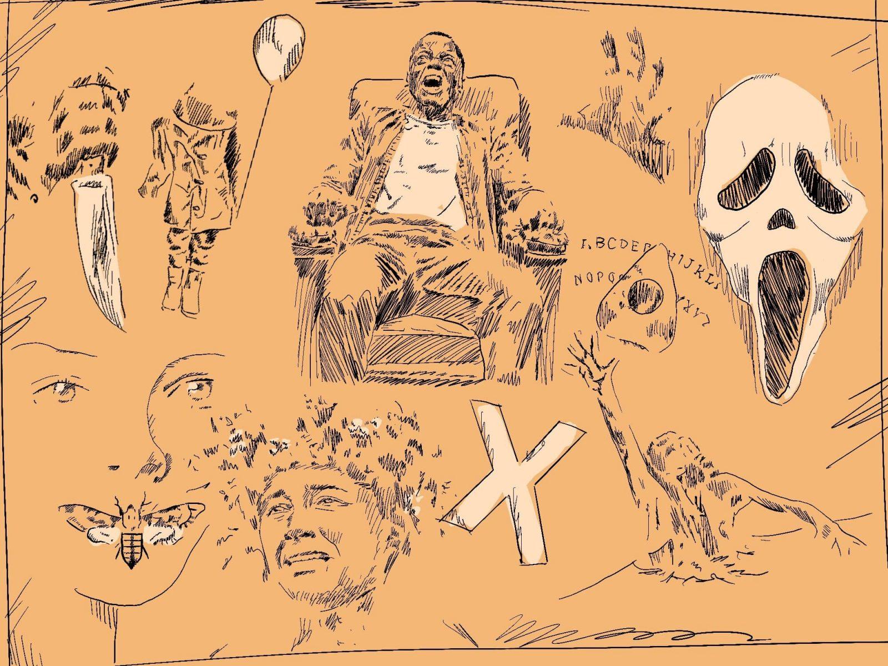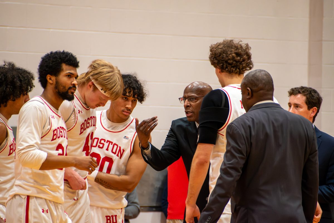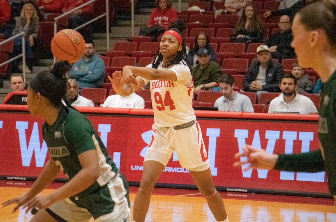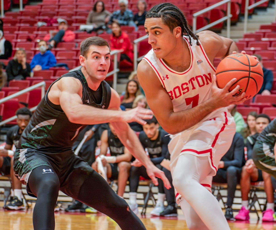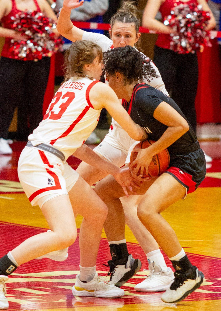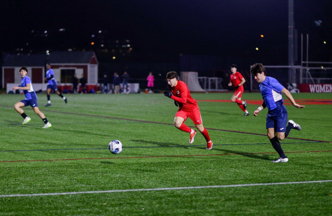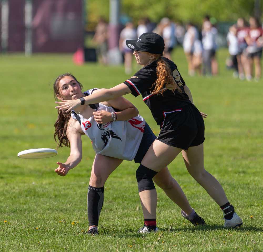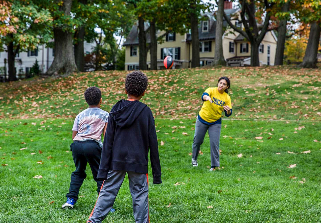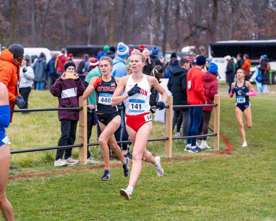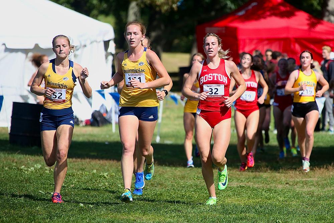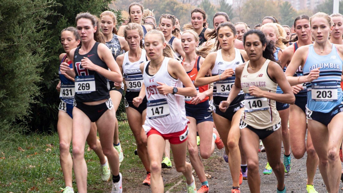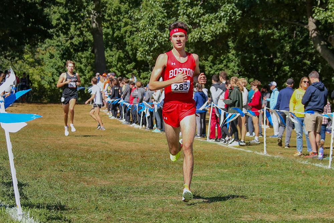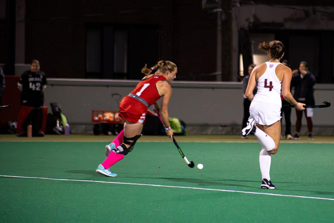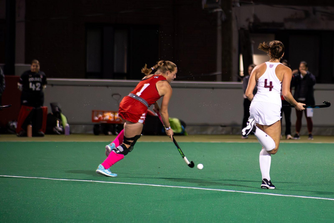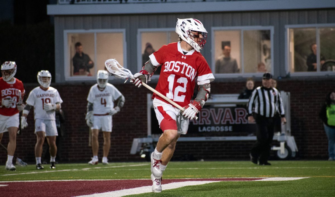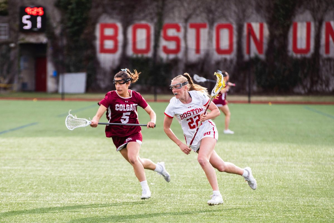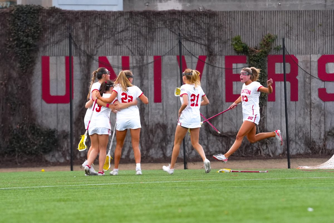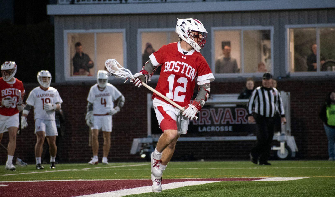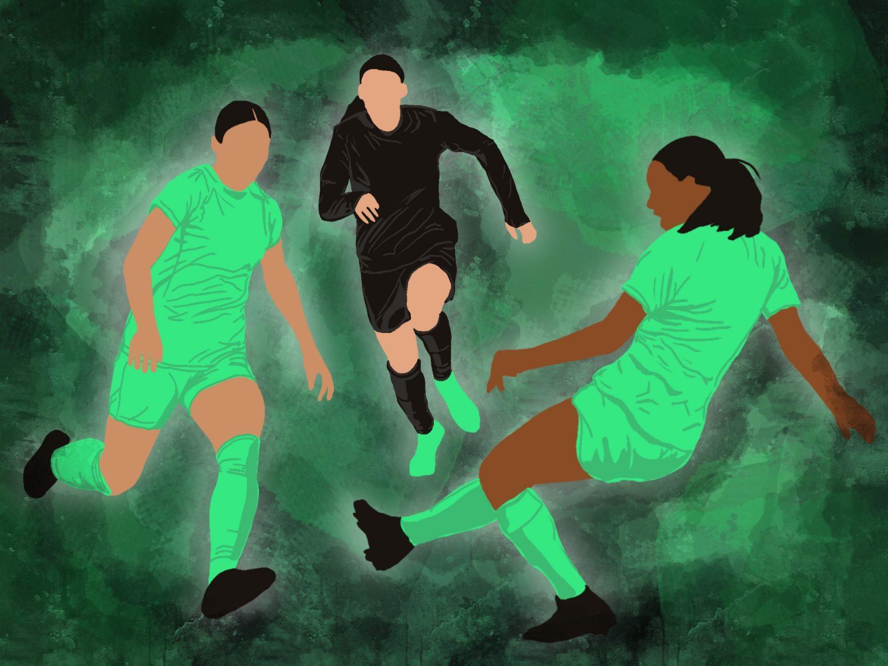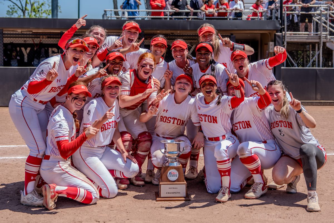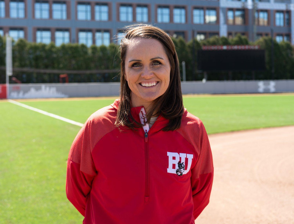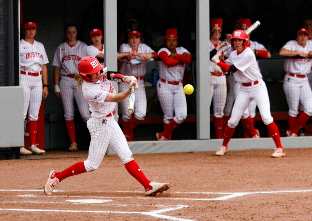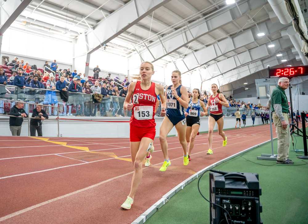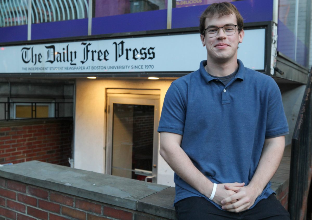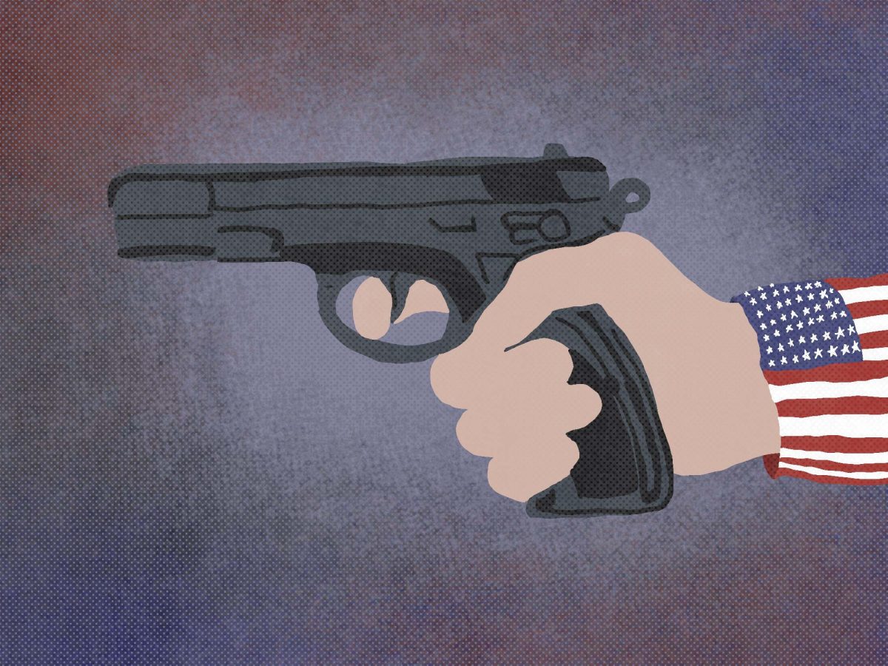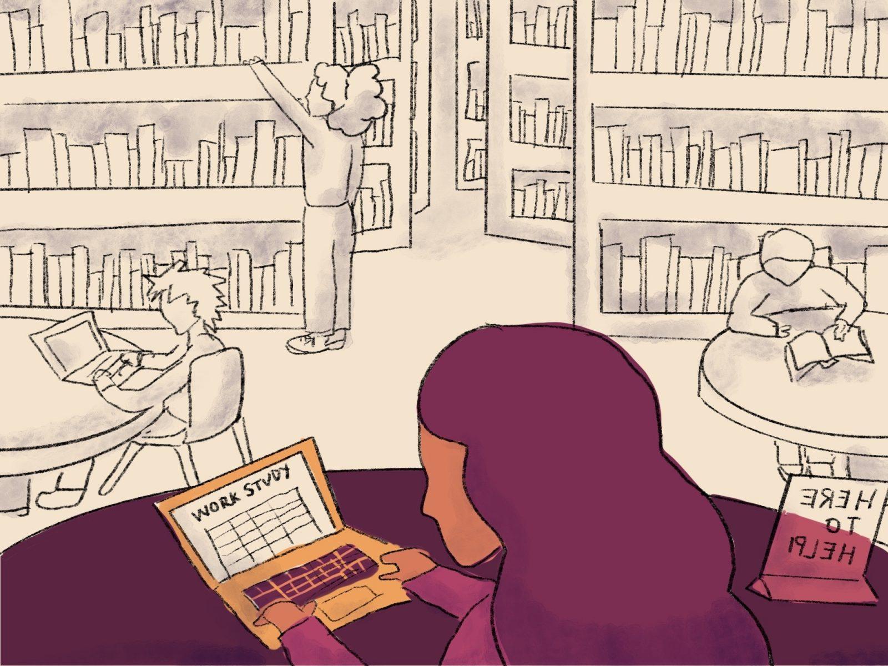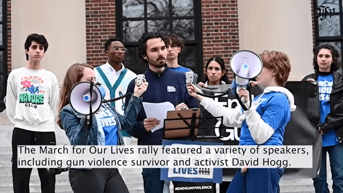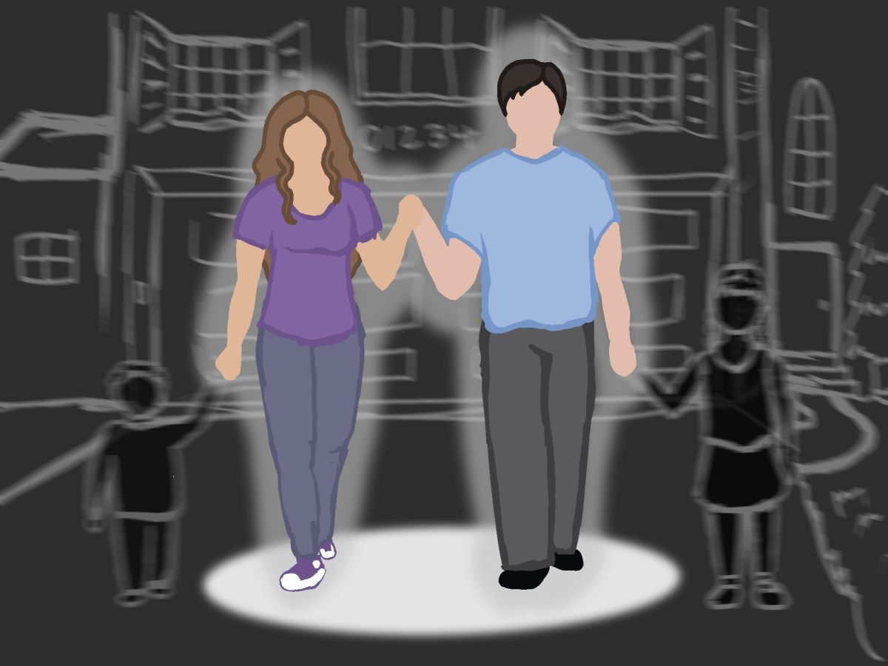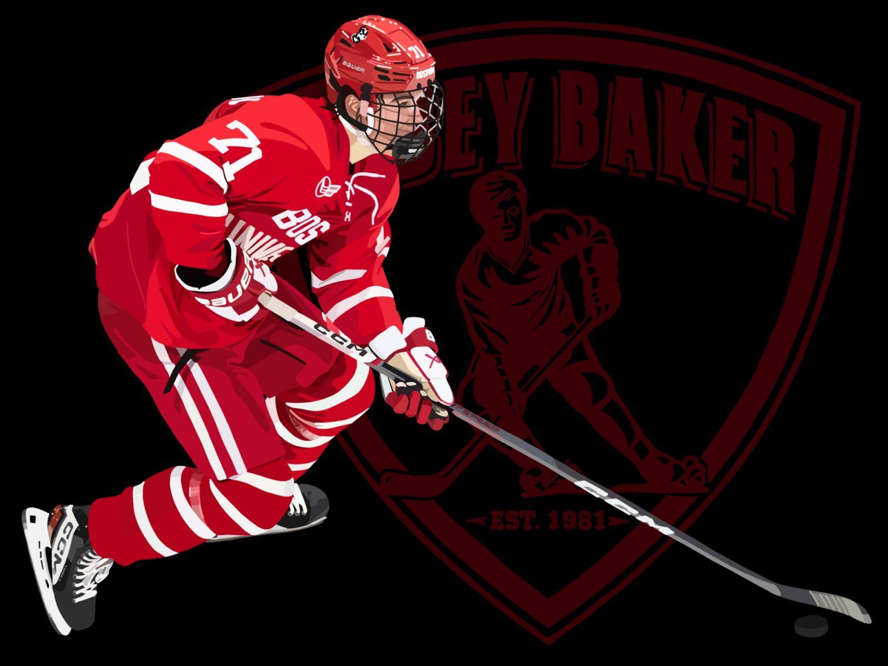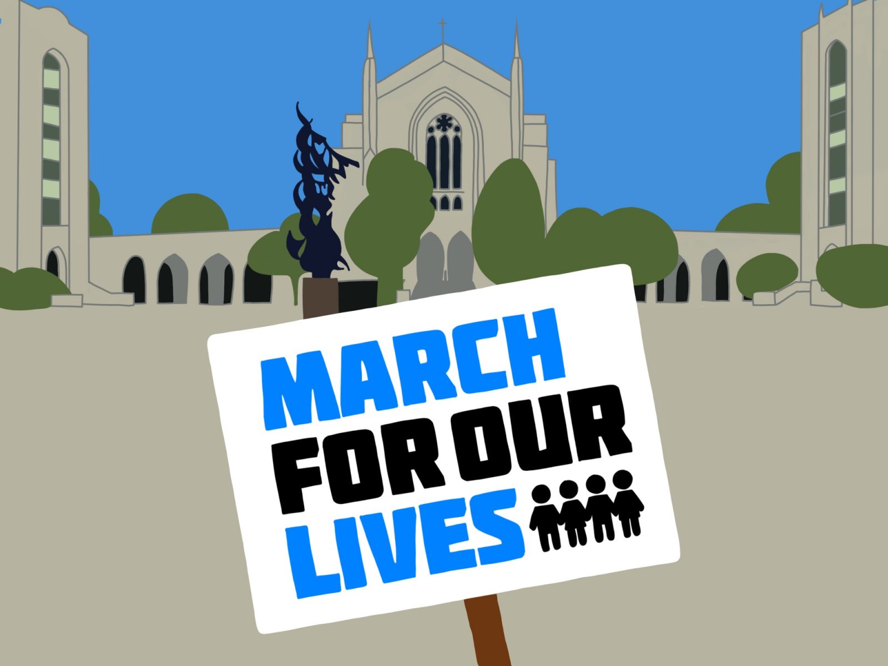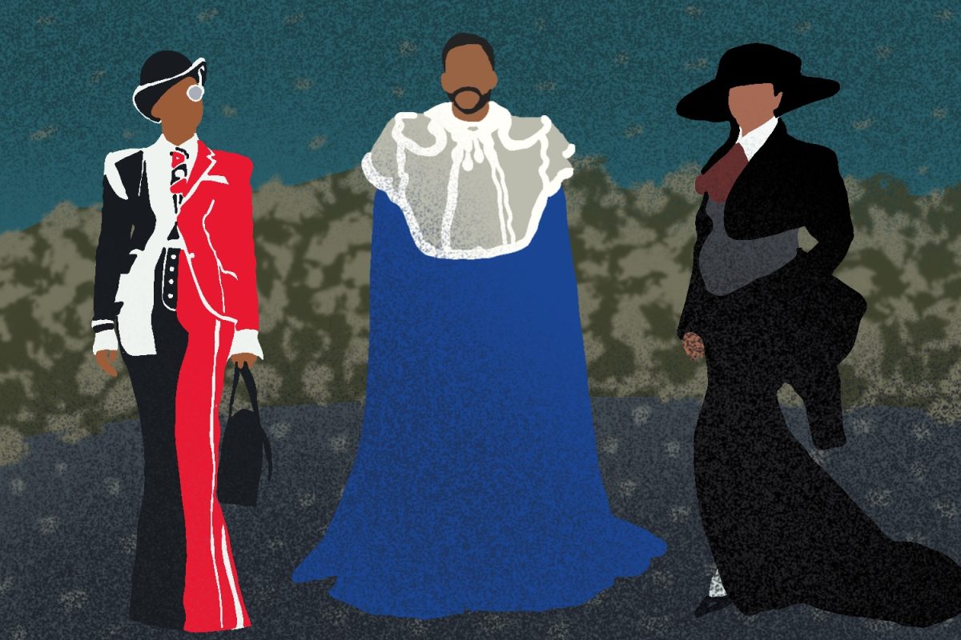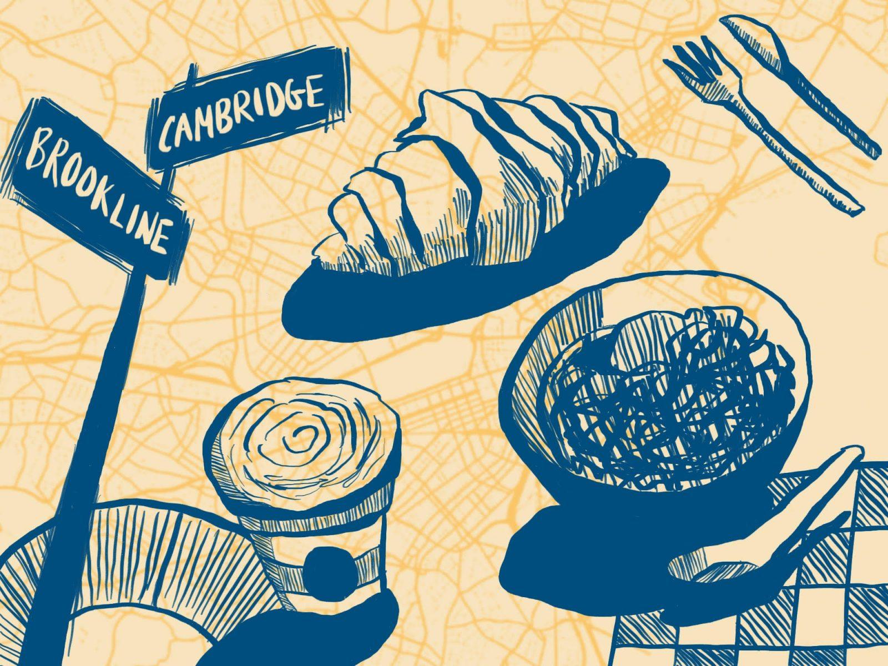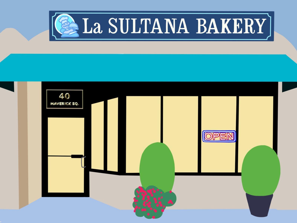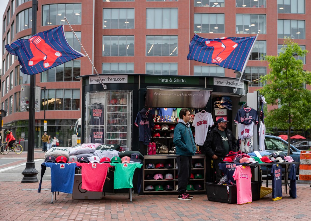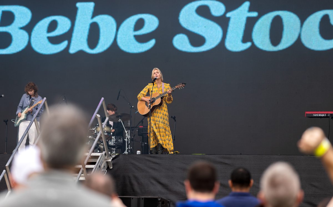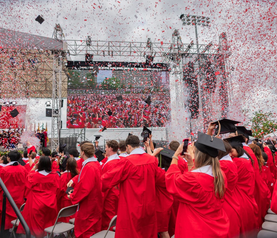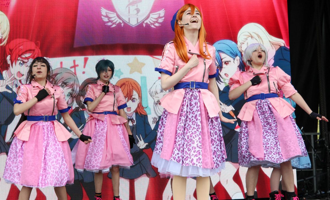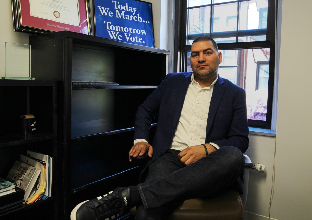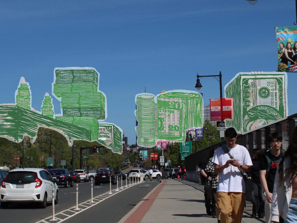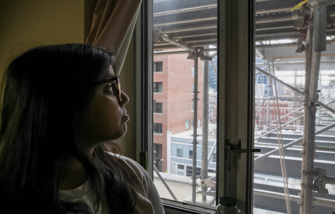Boston University hockey coach Jack Parker thought something was a little off when he visited his team’s soon-to-be new locker room in Agganis Arena two weeks ago. The showers didn’t seem quite right.
So Parker went to the people he knew could make him happy.
“Right now we’re making a change because he looked at the showers and said, ‘I’m not really sure this is what I thought I was going to get,'” said CannonDesign sports architect Tim Whitney in an interview at the firm’s downtown office last week. “Even in construction, you make little adjustments so all these people are happy by the time the building opens.”
That was just the latest step in an architectural process that has spanned more than seven years at CannonDesign, the national firm BU hired to design its Student Village Project. The current phase of the project – the nearly built student recreation center and Agganis Arena – is one that involved more than 70 architectural professionals working on everything from general floor plans to detailed electrical arrangements, not to mention the hundreds of hours spent consulting with BU officials.
Even though the buildings are less than a year away from completion, the firm still has a full-time team of six to eight people working with the buildings every day.
“There’s a thousand questions that still come up,” Whitney said.
When all is said and done, they will have helped build a 6,300-seat arena and a 270,000-square foot recreation center, complete with multiple swimming pools, gyms and workout rooms.
FROM START TO FINISH
The wheels were set in motion after BU officials spent years thinking about the general concept of building housing, a new arena and a student recreation center on what was until two years ago the site of the old Boston Armory.
When CannonDesign got involved, the first step was deciding where and how to incorporate the pieces BU wanted on the site. For specific ideas, the architects took BU officials to look at some recent examples of the types of projects BU was considering.
The group toured buildings at places as close as the University of Massachusetts at Lowell and as far as the University of Southern California, Whitney said. The group, which often included BU Executive Vice President Joseph Mercurio, Senior Vice President Richard Towle and Parker, most liked the design of Lowell’s Tsongas Arena, and Agganis Arena is similarly sized.
“We collected as much information as possible before the pencil hit the page,” project Design Principal John Berchert said.
After using the national examples to figure out the project’s dimensions – how many gyms, how many seats in the arena – the next step was organizing the buildings on the site, and the original layouts looked much different than today’s.
Whitney and Berchert said the design team originally put the four residential towers – the three not yet built are expected to be up within the next 10 years – on Commonwealth Avenue, pushing the arena and recreation center to the back of the site. BU pushed to flip the layout and get “all the life on Commonwealth Avenue,” Berchert said.
“We always thought the arena, the recreation center and the housing would be on the site, but where you put the buildings on the site was the next step – where do you take these big blocks?” Whitney said.
After a brief break to allow BU to fundraise for the project, the architects set to work on a series of months-long processes that got increasingly detailed and refined.
Throughout the process, CannonDesign officials met many times with people from BU, including top school officials and heads of departments that will use the two buildings, presenting their work and making sure everything was coming out as planned.
Parker was also intimately involved in the planning process. Whitney said he met with the coach at least 30 or 40 times before the construction even started, and has many more times since, to figure out not only the arena’s general look but specifics like the locker rooms’ dimensions and amenities.
CHANGING BU’S
ARCHITECTURAL IMAGE
The project is also changing the look of BU, not exactly known for beautiful or lasting architecture.
From the hulking cement mass that is the School of Law tower to the George Sherman Union’s nonsensical layout and from Warren Towers’ bulky three skyward prongs to the architecturally unmemorable former car dealerships that line the BU section of Commonwealth Avenue, BU’s campus is a seemingly random set of city buildings – none likely to win any architectural awards anytime soon.
“Unfortunately, there are some of the older buildings that don’t project any architectural sense that is in any way meaningful,” Mercurio said.
The school’s most recent wave of capital improvements, mostly created by CannonDesign (the firm also designed the Photonics Center and the School of Management), is supposed to change that.
The general pattern of red brick, cast-limestone trim and widespread use of glass is supposed to fit together in a way the school’s older architecture never has. The materials are warmer and more inviting than the “1960s kind of old bunker buildings that are not appealing,” Whitney said.
The materials themselves are part of a “traditional old Boston vocabulary,” Mercurio said.
“We wanted to create as much of that look as possible so when you’re going down Commonwealth Avenue, you sort of know instantly that you’re in BU territory,” he said.
But the architects have also tried to give each new building its own character, they said. With the Student Village site, the designers had to incorporate some design elements from the historic Armory, which citizens fought hard to keep.
Original site designs included the building’s fortress-like head-house, but that idea was scrapped because it clipped significantly from the design BU wanted, Berchert said. Instead, BU officials decided to attach some of the old building’s ornamentation and produce a structure that would “one day be as important as [the Armory]” with a “big, strong, solid, lasting design,” he said.
The architects also worked to set an appropriate vertical scale to avoid overpowering the environment. Part of that involved moving the tall residential towers to the back of the site, but the use of big windows on the street-lining buildings also helped, Berchert said.
The arena’s faade also curves to make the street views seem less like “just one big, long line,” he said.
THE ‘WOW’ FACTOR
Inside, the architects said they are working to make densely packed top-of-the-line buildings that cause visitors to feel the inside activities right when they enter.
From the entryway of the recreation center, visitors will be able to look down through a glass wall to the building’s sky-lit pool, to the right to a “double-height” fitness center and climbing wall and up to an indoor jogging track. With a few steps around the corner into the juice bar, visitors will look down into a three-court gym.
“With these recreation centers, you want to come in and have as big a ‘wow’ factor as possible right from the minute you come in,” Whitney said. “You just want to get a sense of where everything is and how it’s laid out and create the sense of excitement.”
The site itself helped out because the land slopes down toward the Charles River and downtown, enabling designers to put the entryway at an intermediate level, Whitney said.
“I think this building is certainly as successful if not more so than any recreation center in the country because it’s multilevel,” Whitney said.
Because BU officials want to impress people right from the start, Mercurio said a wide array of eye-catchers will lie right at the center’s entry.
“The goal is to create an interesting, warm feeling immediately,” he said.
Both buildings are set to open within the next 12 months, with the arena’s first game scheduled for early 2005 and the recreation center set to open next March. Until then, the architects and BU officials will continue meeting and getting every detail just as it should be.
Mercurio said project officials are currently focusing on the “finishes” – light fixtures, carpeting and other details. And showers – Whitney said the architects are working every day to resolve issues like Parker’s problems with the showers.
“Not a week goes by that we’re not having several meetings,” Mercurio said.

