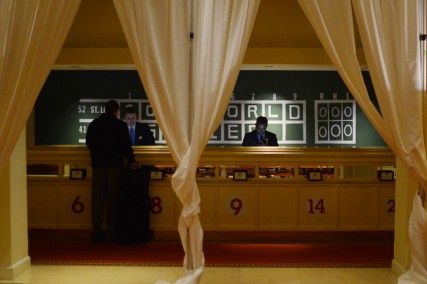
Two weeks after announcing expansion plans, Hotel Commonwealth representatives, city officials and the Boston Redevelopment Authority met with members of the community Tuesday to talk about possible concerns regarding the proposals.
The plan, if approved, would add a seven-story building facing Fenway Park and Newbury Street immediately behind the hotel’s Kenmore Square location. It would have 94 guest rooms, more event space and 216 additional parking spots in the rear of the building.
“The demands indicate that the hotel would be able to support the additional rooms and meeting space,” said Hotel Commonwealth General Manager Adam Sperling. “The parking really is designed to support both of those [additions].”
Community members in attendance said they had mixed opinions of the project.
Pam Beale, president of the Kenmore Association, said the construction could only help an area of Boston already on the rise.
“It’s an under-utilized lot on a deadly, deserted, derelict kind of street [Kenmore Street], so to enliven [it] … is a great addition to Kenmore Square,” she said. “It’s always been a sort of dark, dreary street where cars get broken into all the time, so if we can have some positive activity [there, it can] … complement the ballpark and complement all the other things that are happening around the area.”
Matthew Brooks, representative of the Fenway Civic Association, said the hotel’s addition would benefit the Kenmore and Fenway area in the short-term future.
“It’s just a long-term concern that while this proposal might work now, in the future, it might become a handicap for doing something which could have then been much better for the neighborhood as a whole,” he said.
The building would have six floors above ground level, with one level partially below. The bottom four floors would be reserved for parking, while the top three would be utilized for guest rooms, according to plans presented at the meeting. The new structure would be connected to the existing hotel using an overhead pedestrian walkway.
The proposal comes less than a year after current hotel management bought Hotel Commonwealth from Boston University in December.
If the approval process with the BRA goes quickly, Sperling said construction could start by the summer of 2014 and the addition would be up and running from 15 to 18 months later.
Sperling said construction would not be a serious problem for Kenmore Square.
“Based on where the land is [and] where there will be the parking lot, I don’t think there will be any major disruption,” he said. “People have to determine for themselves … but based on where it is, it should be very minimal disruption.”
Several residents said the hotel addition could have many benefits for the Kenmore Square area.
“For the community, this could bring in a lot of business,” said Williams Davis, 65, resident of Boston. “It could bring money and jobs, but overall it will only benefit a few people who already are wealthy enough to afford staying there. In my eyes then, it just doesn’t add enough to the part of the community that needs help.”
Alex Yamamoto, 21, resident of Boston, said he agreed there would be some downfalls because of the construction, but not enough reasons to not expand.
“It seems like a very good idea for the area,” he said. “It could be a pretty big inconvenience while it’s being built, but that isn’t [a concern for] everybody. More people would benefit from more rooms, and the following money [as a result of the expansion] for the area than [those who] would be inconvenienced by it.”
Tommy Giammanco, 31, resident of Allston, said apart from traffic congestion during construction, the hotel addition was good news for Kenmore Square and the surrounding parts of Boston.
“It’s going to be loud and congested for a while, but I don’t see any other negative impact of this,” he said. “It’s a very well-run business that seems to care about the people in the city. Besides, Fenway is right next door. The noise difference isn’t anything someone couldn’t expect. Overall then, it might be a pain for a minute, but it’s good. It’s the city moving forward.”

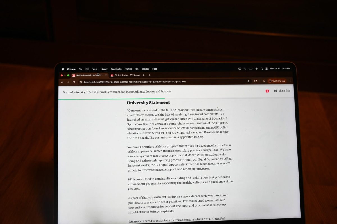

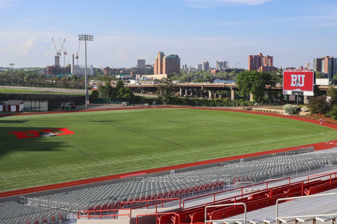
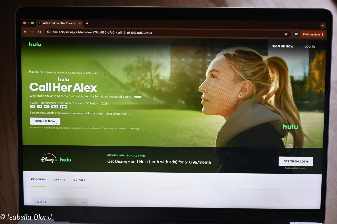
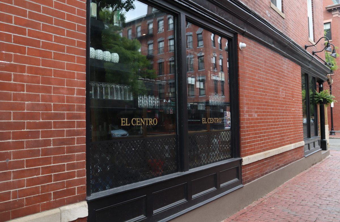
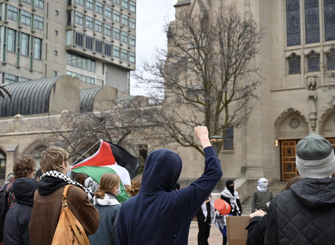
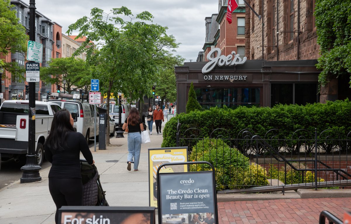
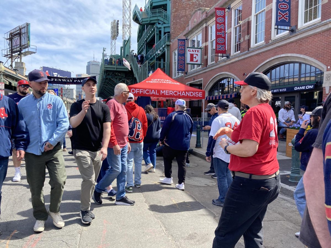

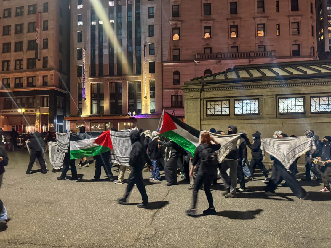
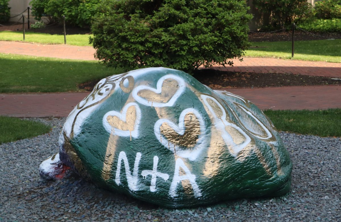
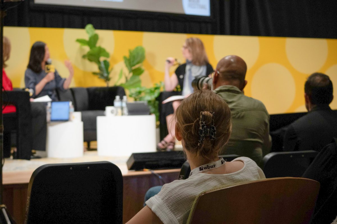



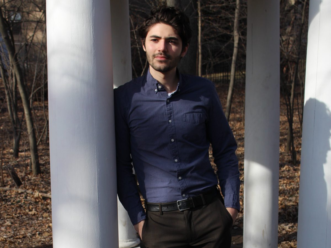
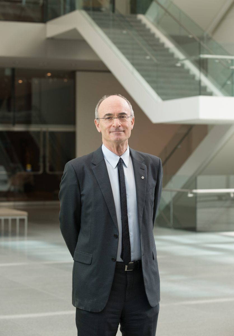
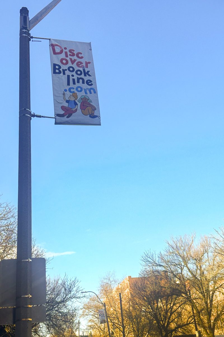
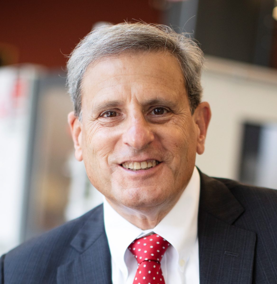

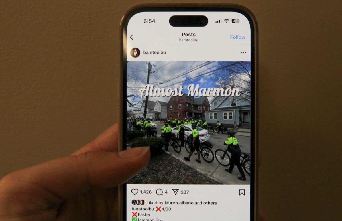


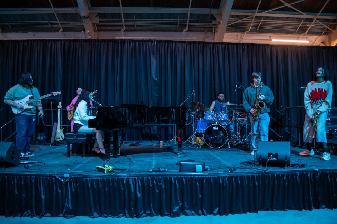



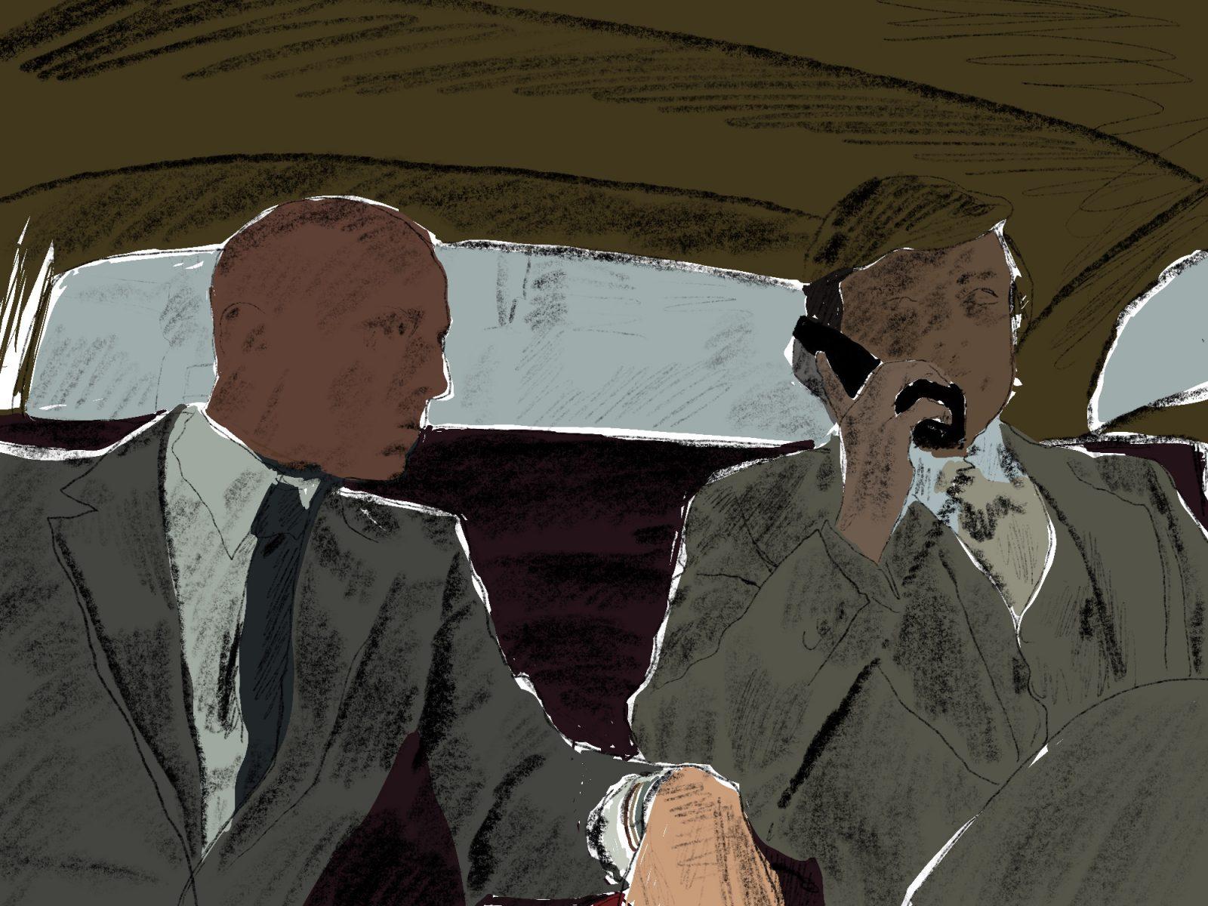


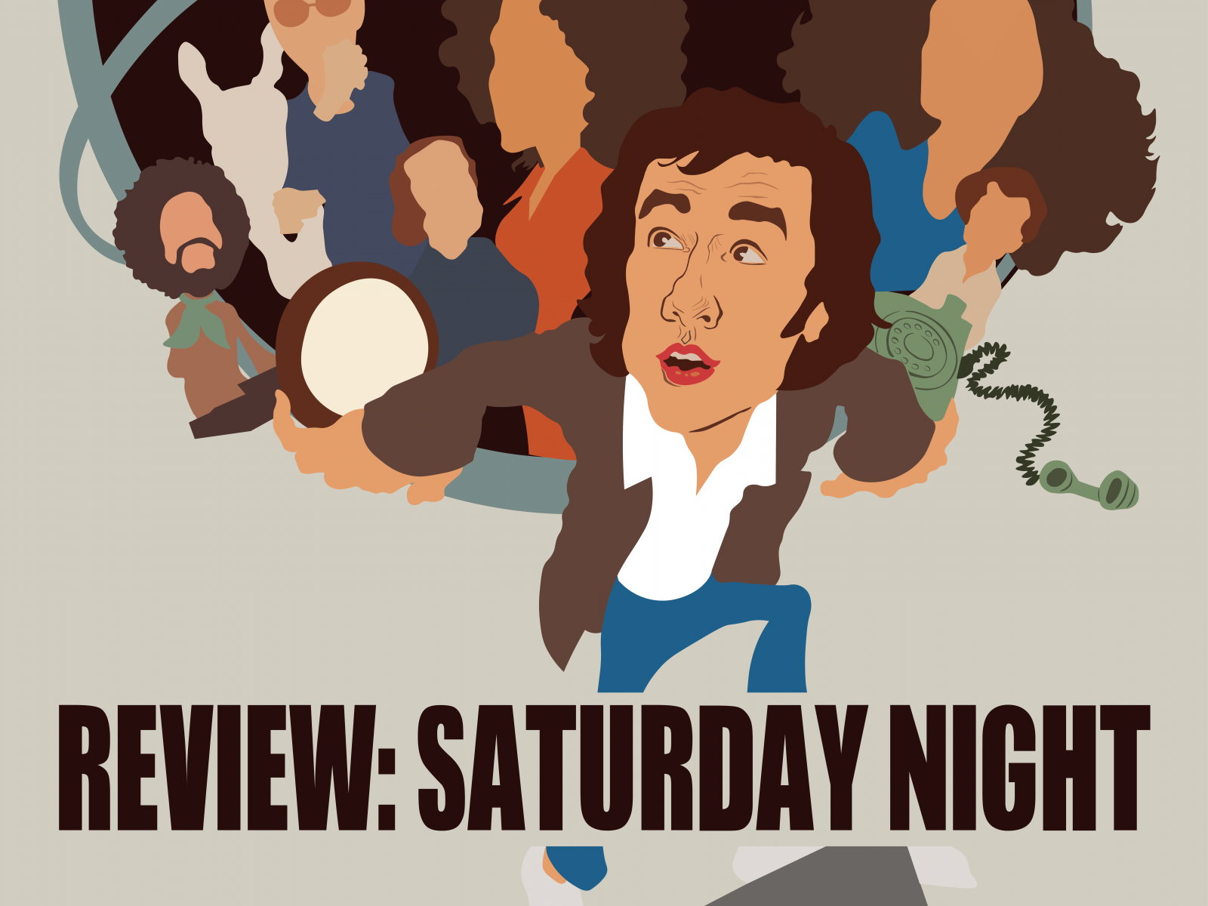
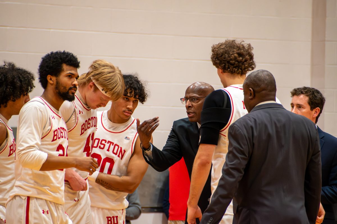
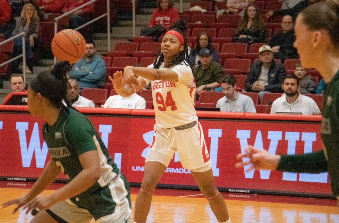

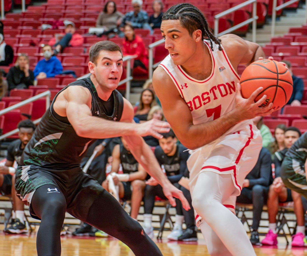

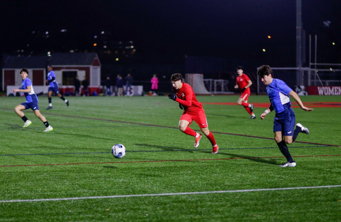


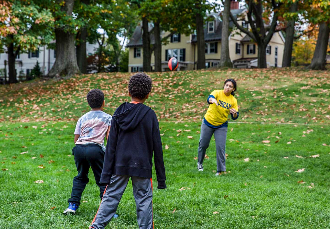




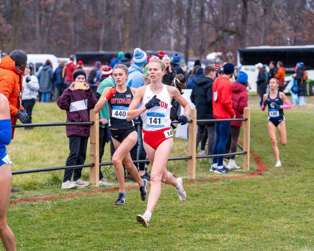

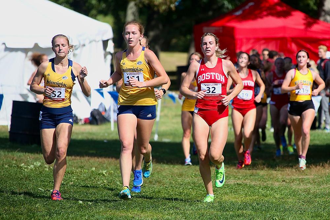

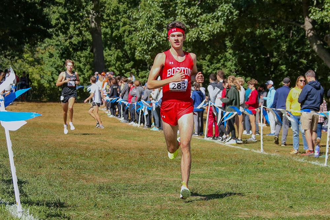





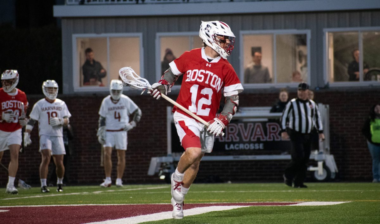
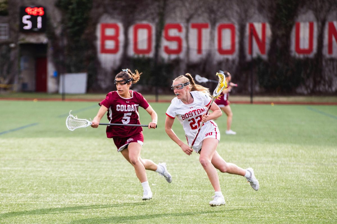
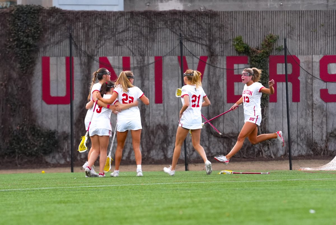

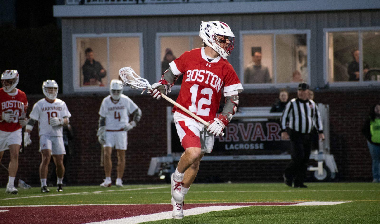


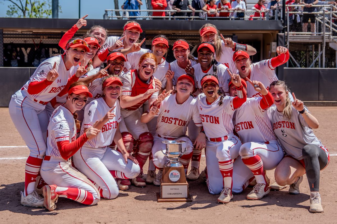


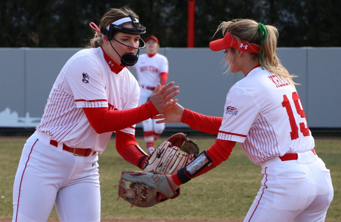
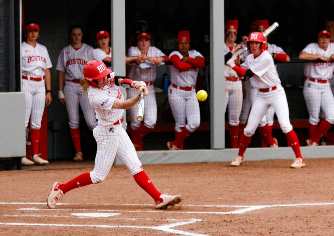



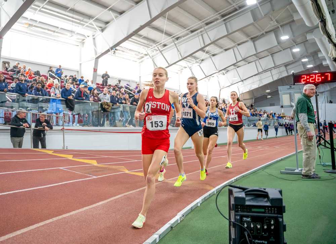




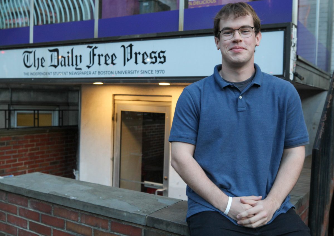




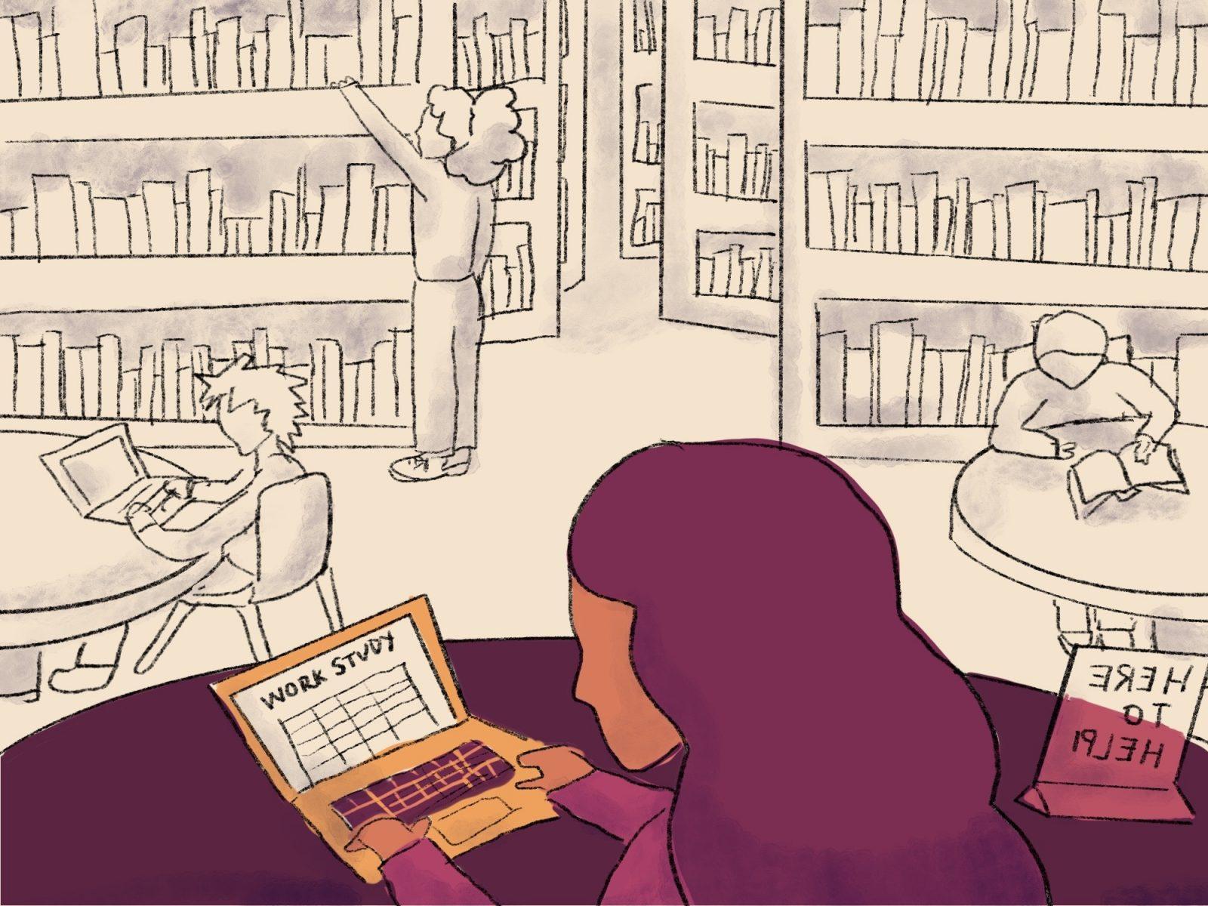

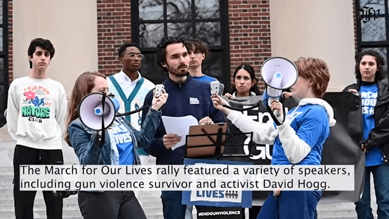
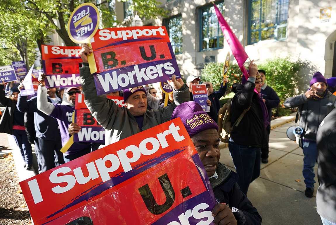





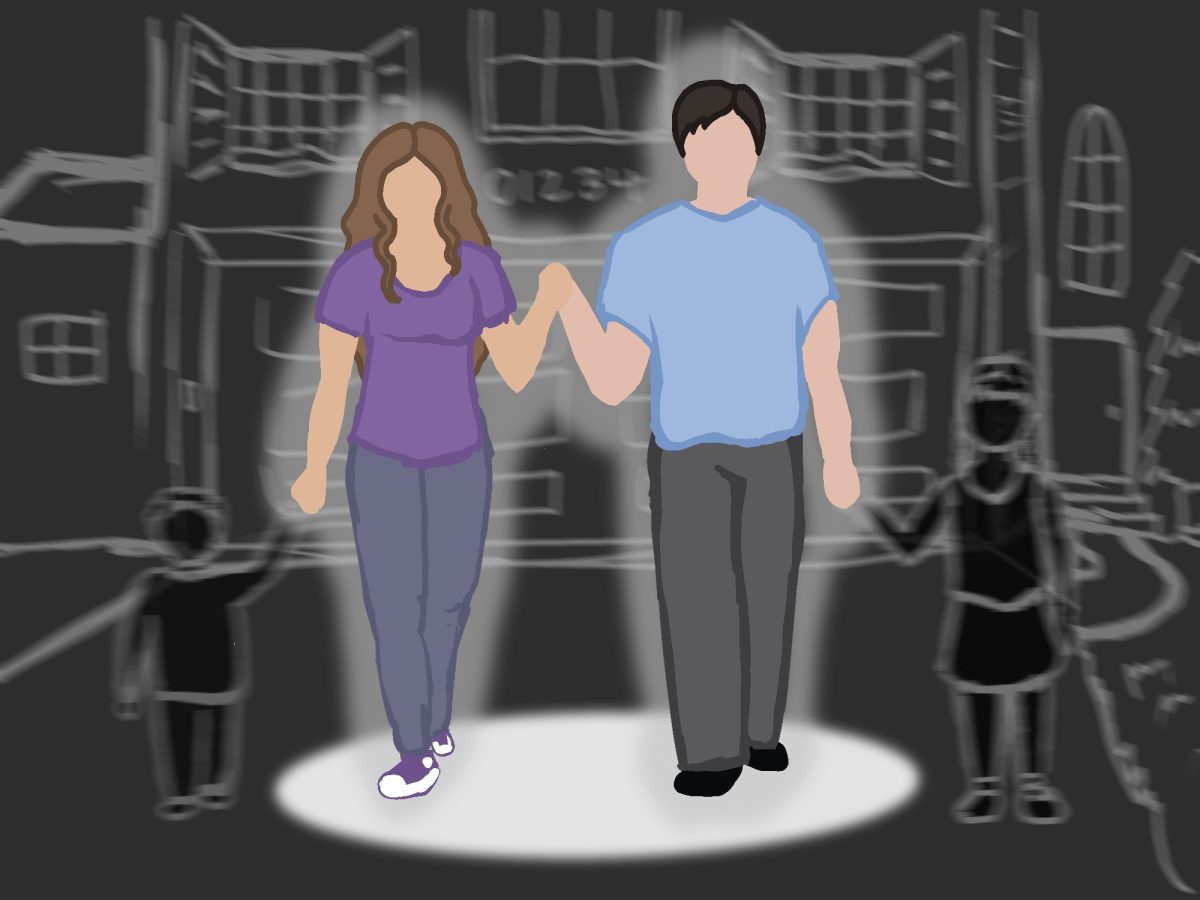



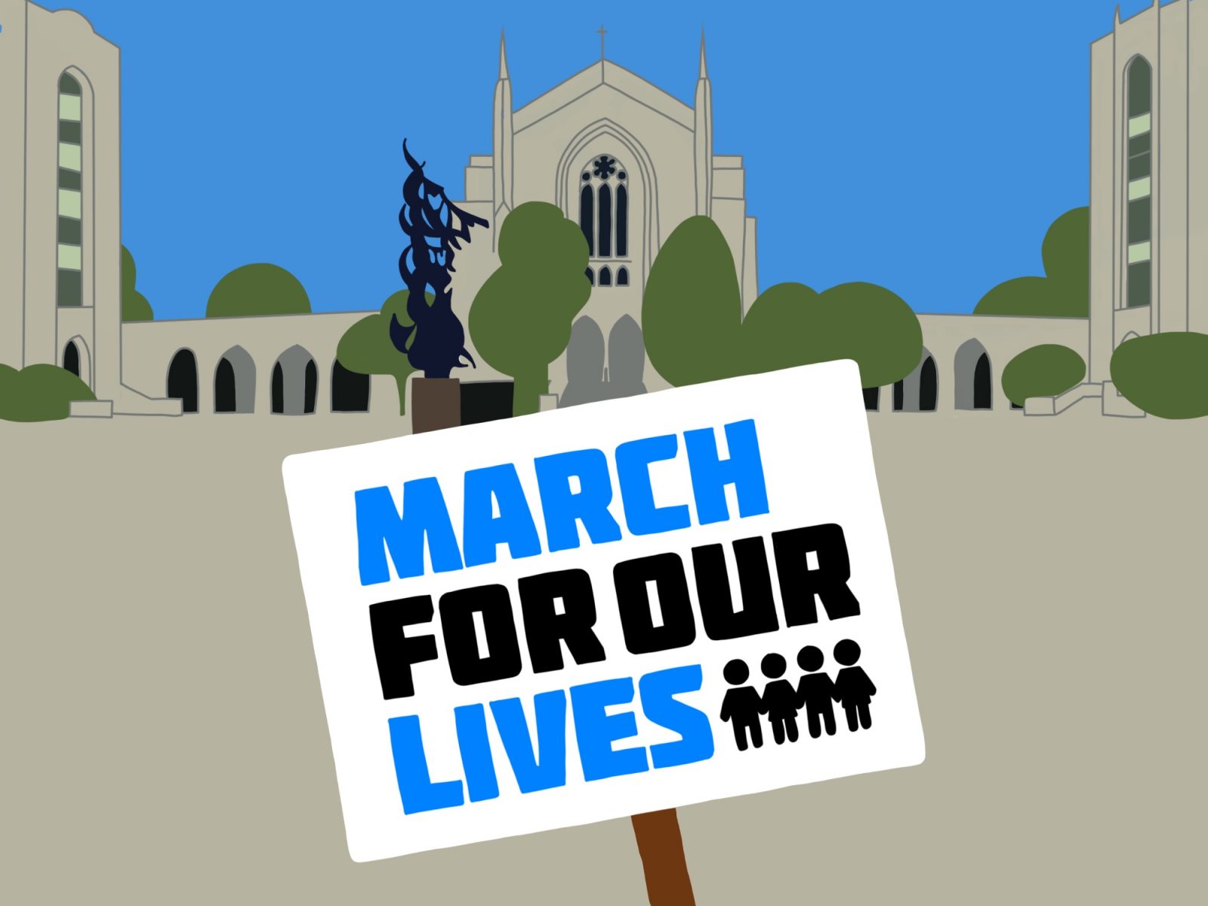





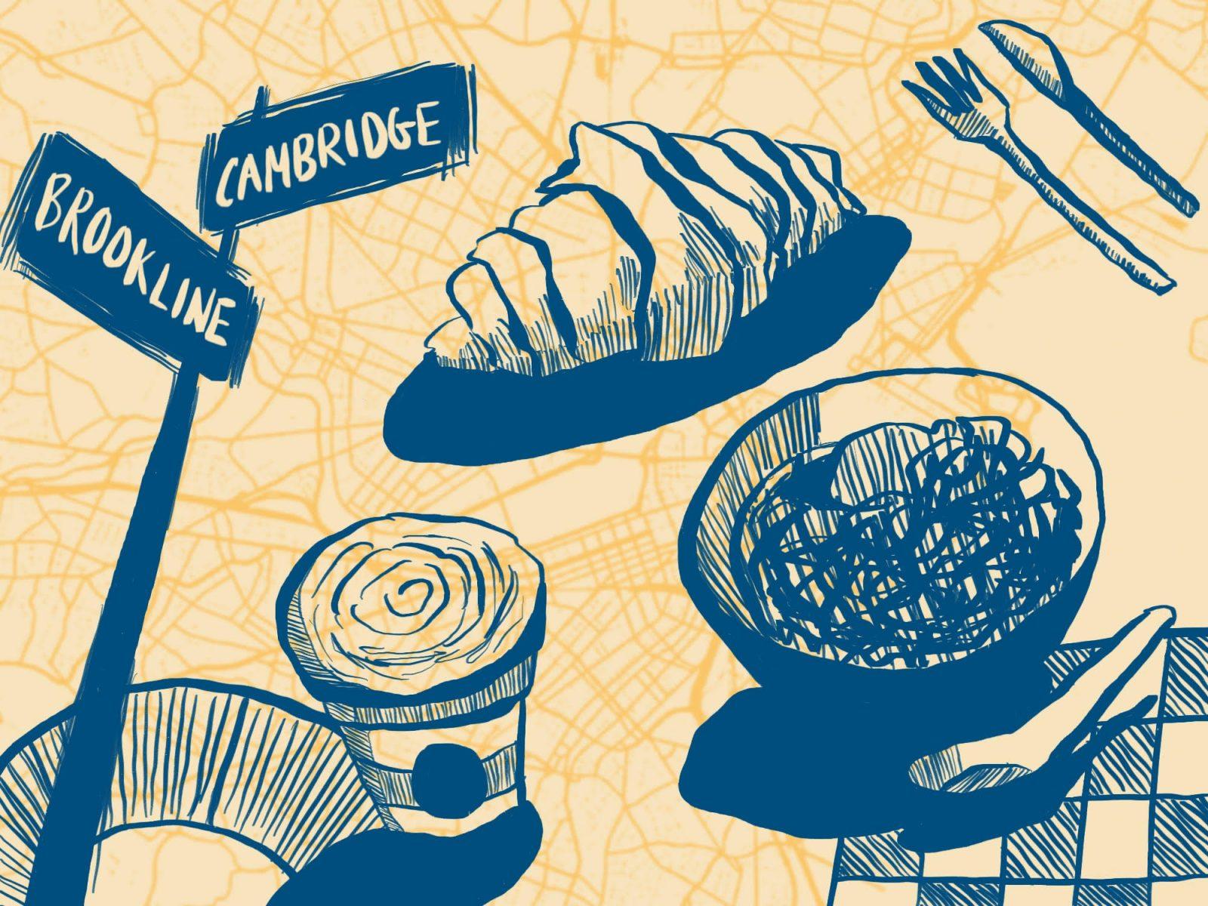

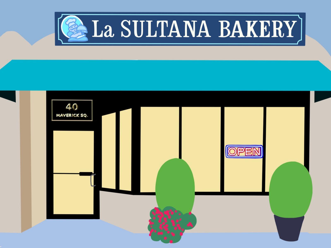






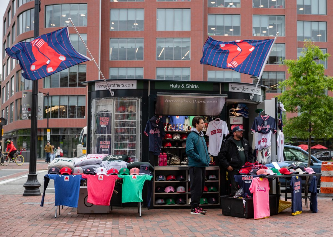

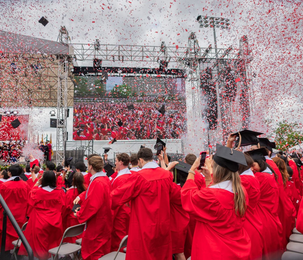


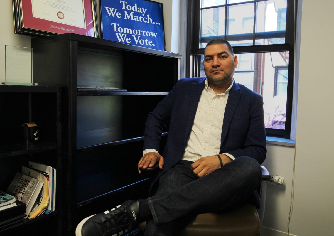
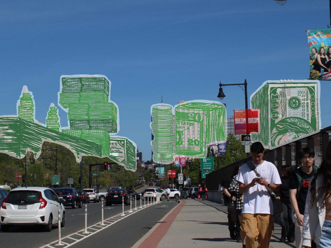
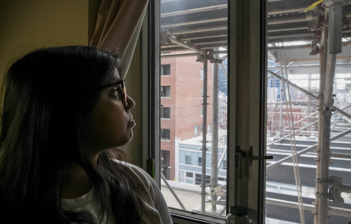

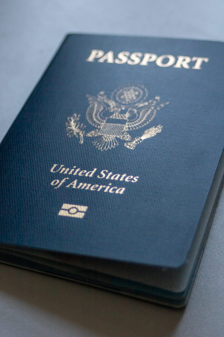

Matthew Brooks • Oct 30, 2013 at 7:20 am
I never stated anything along the lines of this new hotel proposal “could easily lead to overcrowding” and believe that to very misleading to preface a quote with that lead.
The use and density of the hotel as proposed is not a neighborhood issue. The lack of engaging pedestrian interaction of the ground floor, which as currently proposed is almost in its entirety a garage, and a design based on the assumption that the turnpike air rights will not be developed is at issue.
The existing parking lot is valet parking only and the proposed garage expansion will continue to be valet parking only. This will make it highly unlikely that anyone will ever use the small lobby entrance being added at the Kenmore Street corner of this addition, and thus fail the desirable goal of activating the Newbury Street extension with additional pedestrian activity.
This section of Newbury street has been relatively dead since the construction of the turnpike obliterated every building the south side. It has significant public safety issues as a result of that and constructing a building which continues to treat the street as a back alley will not help. If anything the lack of street level interaction may handicap development of the abutting air rights parcel.
The hotel proposal is very similar to the street level interaction provided by the Hilton Hotel on Belvedere Street. That example is not a pleasant or street activating experience for pedestrian, with a phone switching building standing in for the bleakness of the turnpike. If this proposal were to copy the example of the Colonade Hotel, which also features above ground parking, the street level condition is active with a lobby, function rooms, and a restaurant.
While I understand the developer wishes to keep their focus toward Commonwealth Avenue and there are concerns about the viability of a commercial space fronting what is now the turnpike (such a condition worked for the Otherside Cafe for about a decade), one must also consider the future of the site should an air rights project be built. It would be a lost opportunity to have both sides of the street be active if this hotel proceeds with a dead garage wall to the street. It would also be a lost opportunity to provide active street life continuously from Kenmore Square to Lansdowne and beyond.