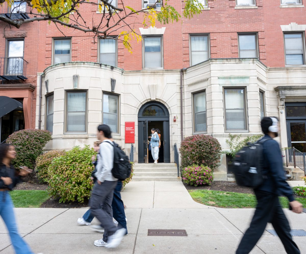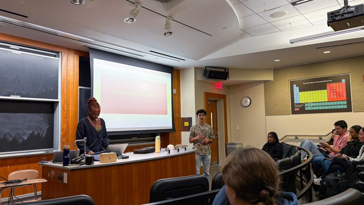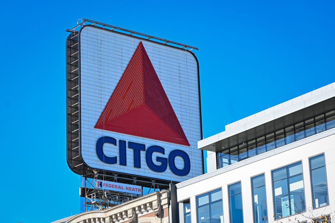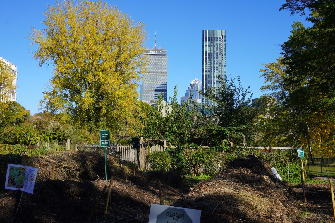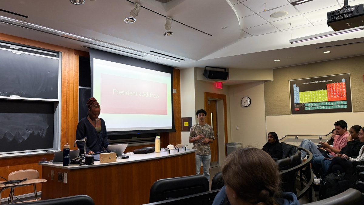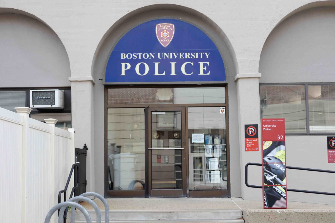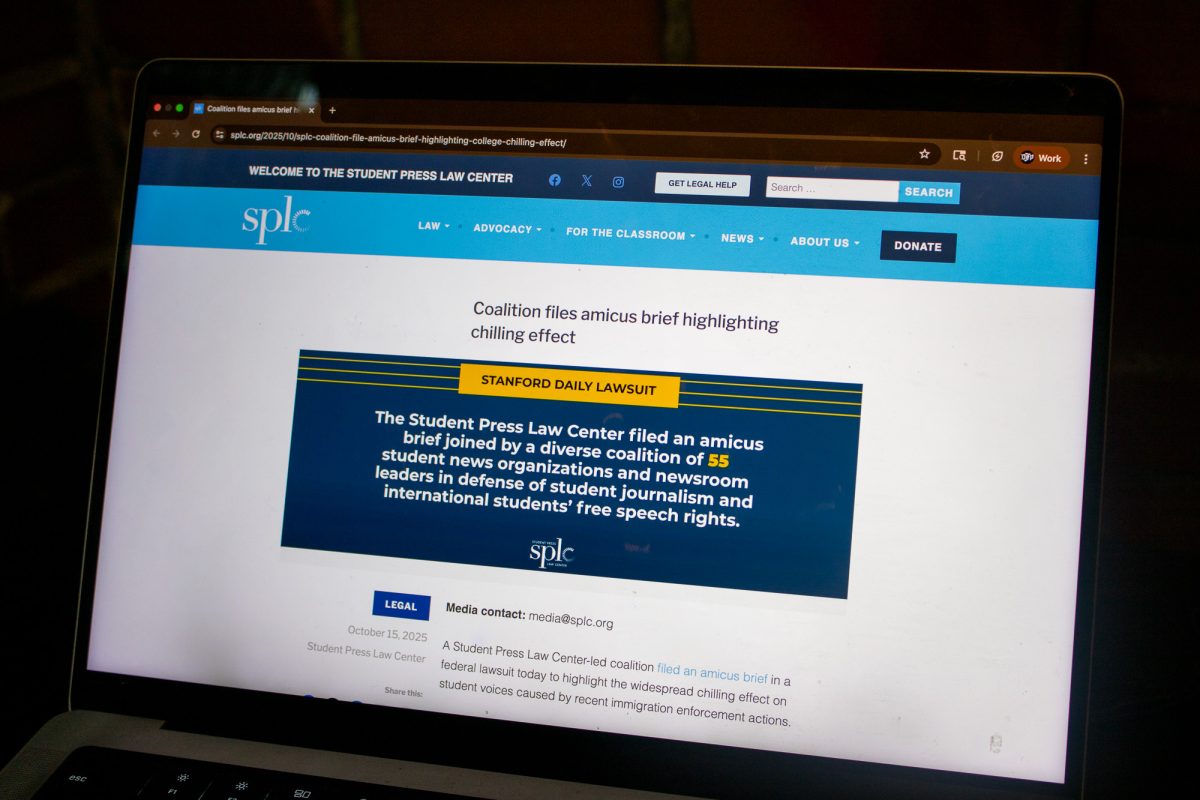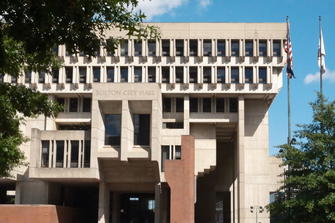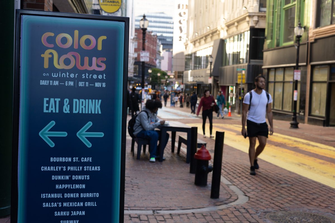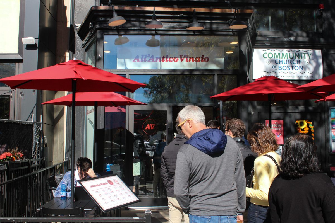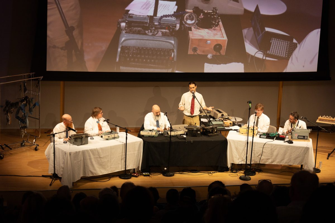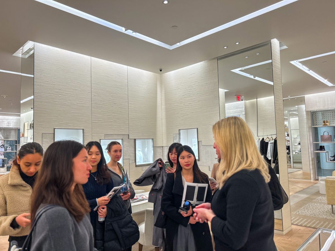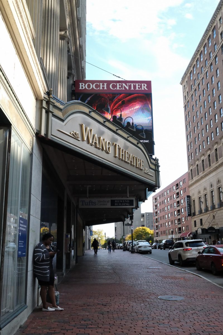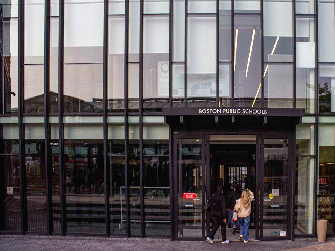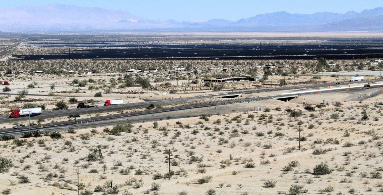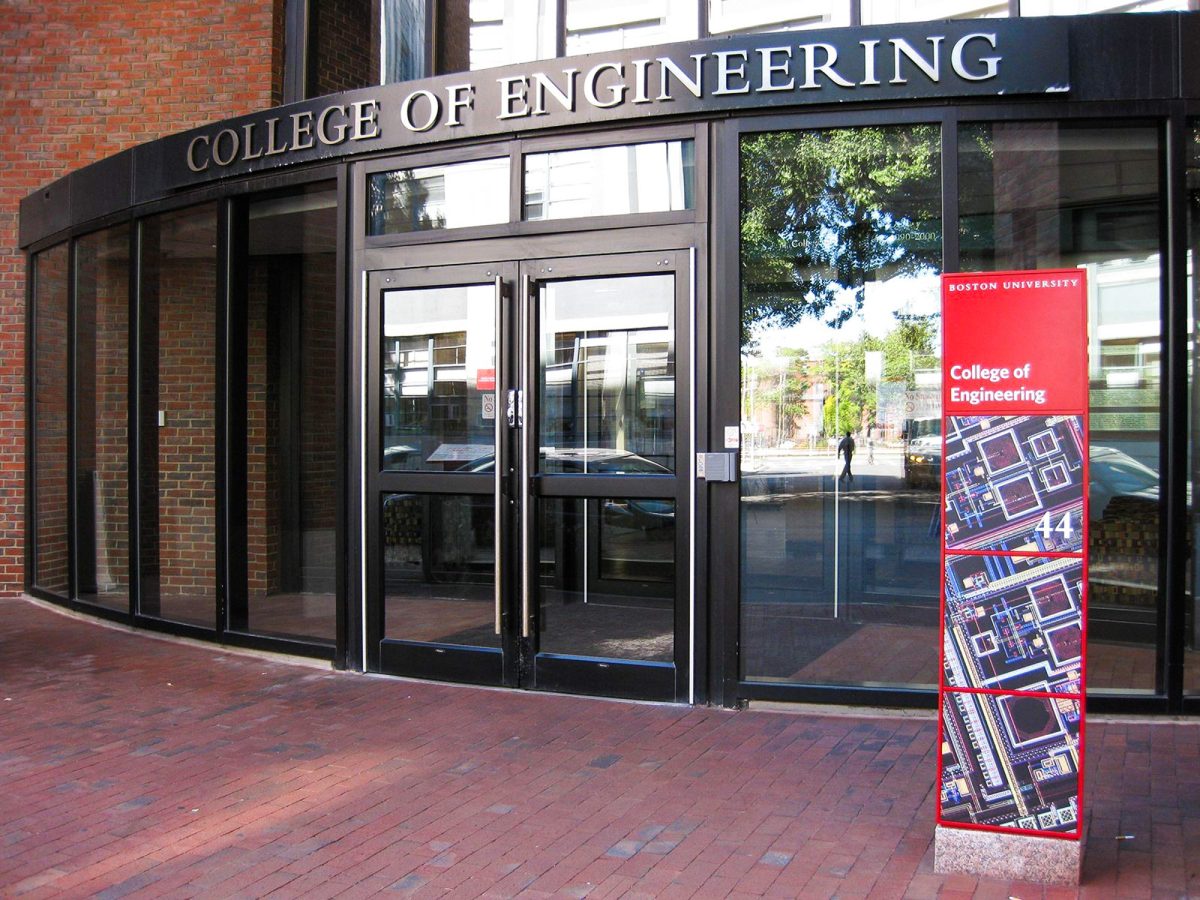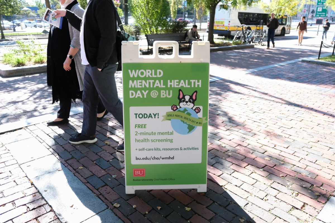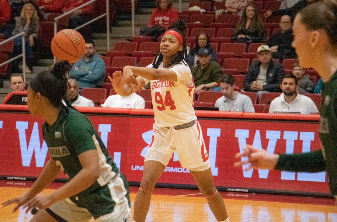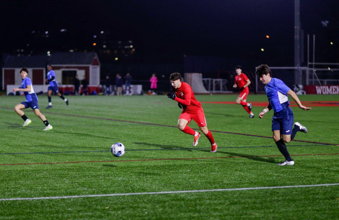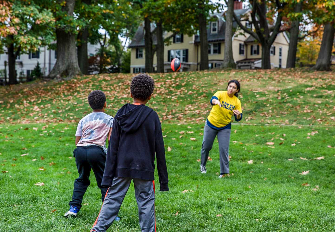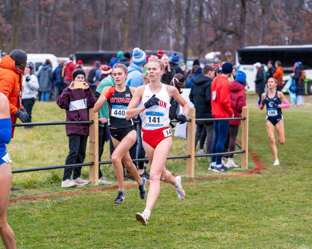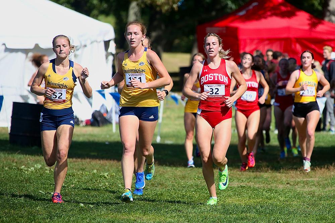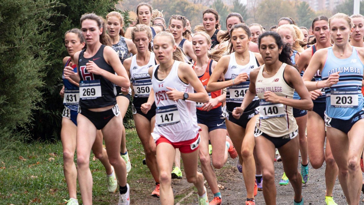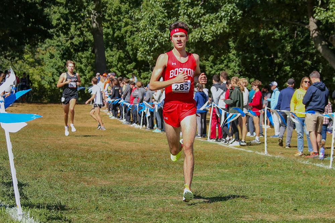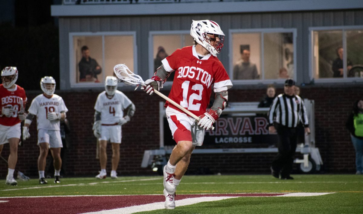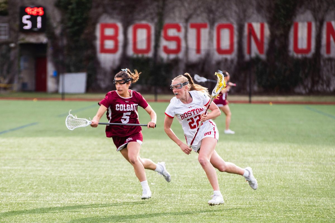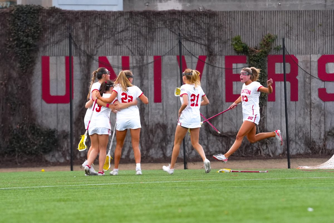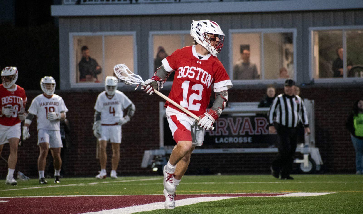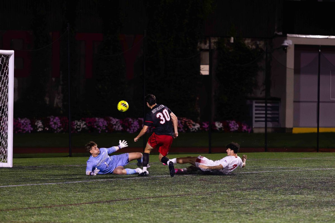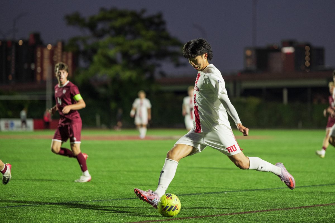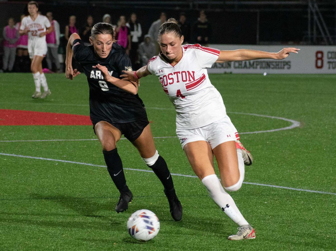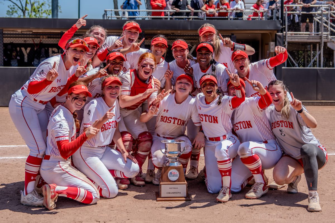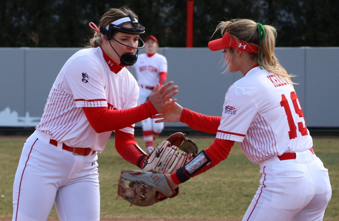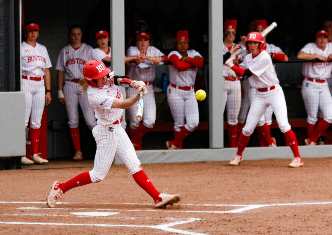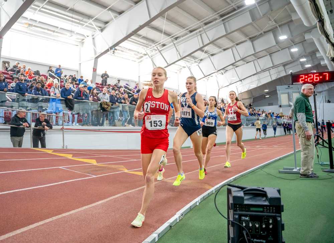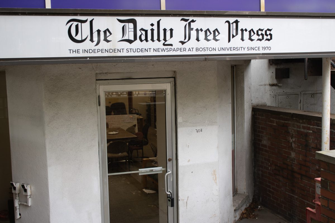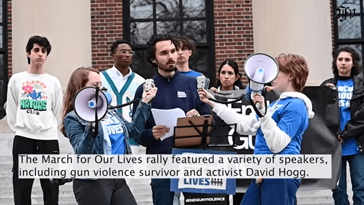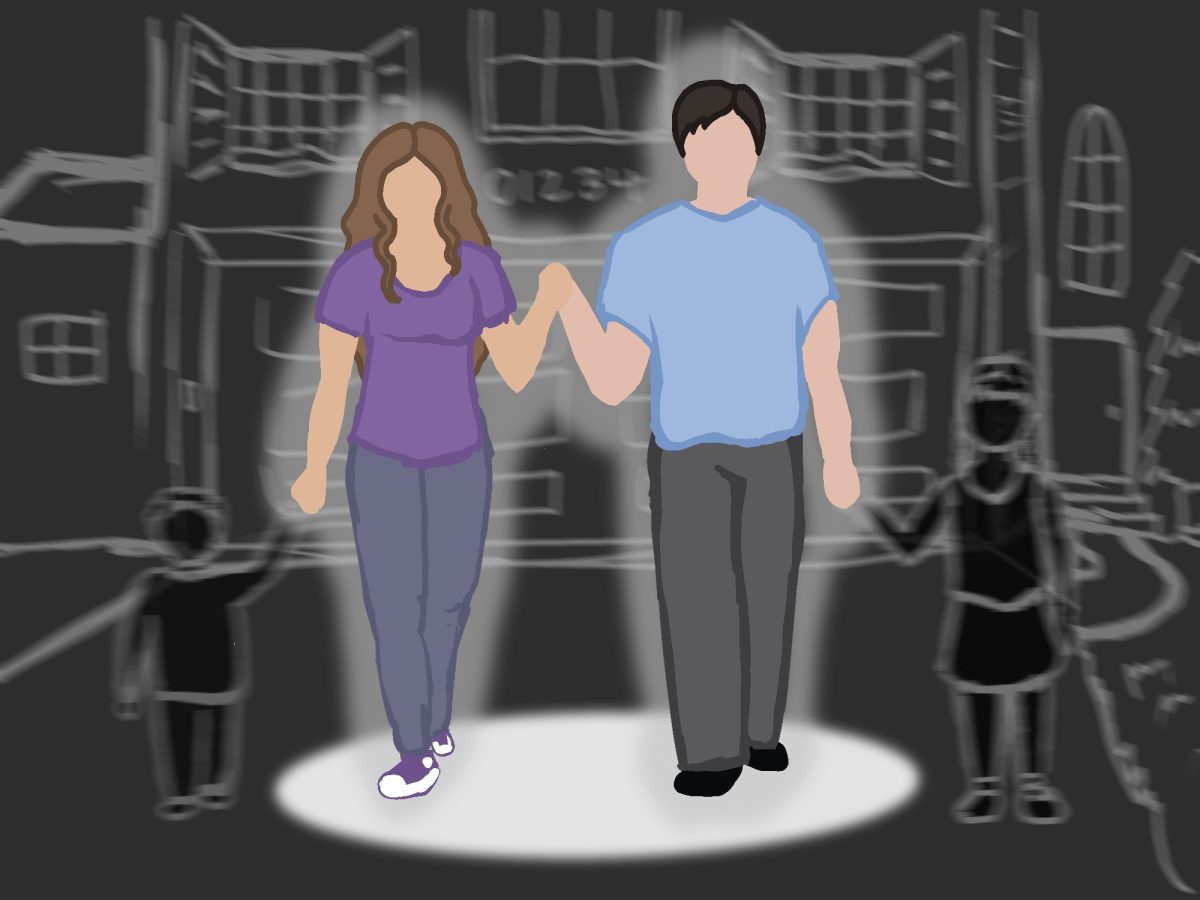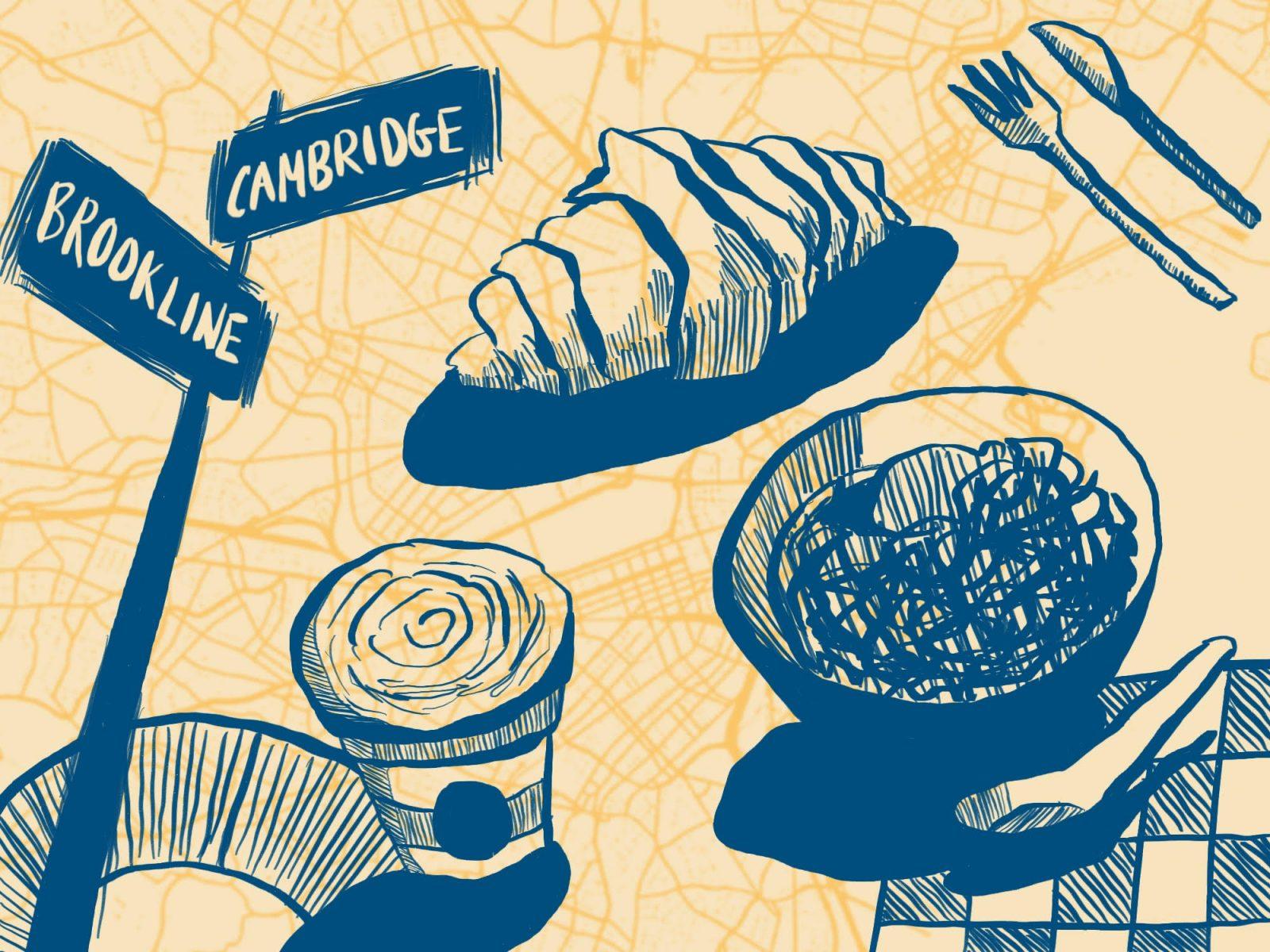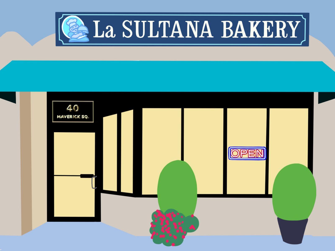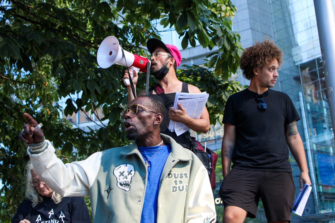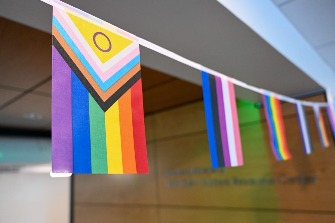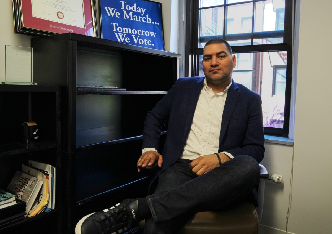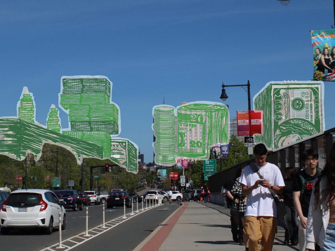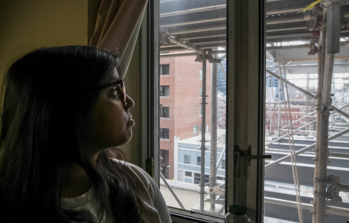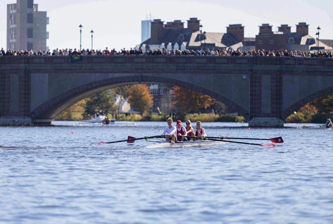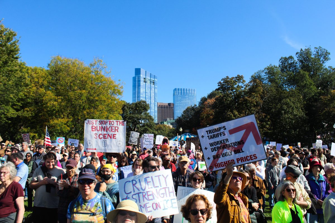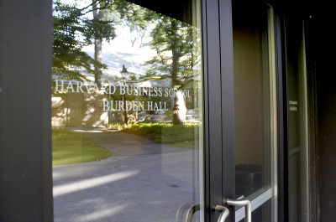
Despite its main campus’ location across the Charles River in Cambridge, Harvard University is seeking to expand its Allston-based Harvard Business School, adding to the sports fields and academic buildings already there.
Harvard submitted detailed plans to the Boston Redevelopment Authority Friday for the phased construction of two new buildings. It is an estimated 105,100 square feet of new construction, according to the plan’s project notification form.
“The project itself is indeed in progress in the sense that Harvard has filled plans with [the BRA], but they haven’t begun construction. The plans are still waiting to be approved,” said Nick Martin, spokesman for the BRA. “The plans are still a little premature.”
The new buildings, Klarman Hall and the G2 Pavilion, will replace the existing Burden Hall and the parking lot located on Western Avenue in Allston, the project notification form states.
“The G2 Pavilion is proposed to include a one to two story structure with one below-grade level totaling approximately 18,000 [square feet] to 24,000 [square feet],” the report stated. “The Pavilion may include meeting or classroom space, and will connect to Klarman Hall. The design is still being determined, but when it is available, the G2 Pavilion will go through design review.”
The report stated that the new project is necessary in order to accommodate future meetings and gatherings.
“Burden Hall is too small for many of HBS’s current gatherings and lacking certain characteristics that limit HBS’s ability to host global events and create a first-class learning environment,” the report said.
In addition to the new buildings, plans also include spaces to accommodate more people, the report states.
“The primary program element will be an approximately 1,000-seat auditorium for large campus events, speakers, conferences and cultural shows,” the report said. “In addition, the building will include a lobby within a glass Winter Garden on the north side facing the central HBS campus, overflow lobby spaces to the west and south of the hall, basement shell and support spaces (including mechanical spaces, dressing rooms, a Green Room, storage and a small office for building staff) and technical support spaces.”
The project is part of Harvard’s Institutional Master Plan, Martin said.
“Every college and university in the city has what is called an Institutional Master Plan, and within that plan the schools propose projects that they think they will pursue over the course of ten years,” Martin said. “This was one of the projects that Harvard is considering.”
The master plan, filed in July 2013, includes expansion for its Allston campus alongside building more housing as well as science and engineering buildings.
Several residents living in the area expressed mixed responses to Harvard’s expansion plans.
Bryant Clark, 24, of Allston, said the expansion would add to Boston’s college-town atmosphere.
“One of the things I like about Boston is that there are so many campuses around. It’s good when colleges spread out all over the city because it encourages more interplay between schools,” he said. “You can meet new students or even just see campuses in front of you. It’s nice that schools can have more visibility of each other.”
Julia Serazio, 34, also of Allston, worried about the impact the extension would have on housing prices.
“The expansion would be a good thing because it will bring jobs for the people of Allston. I hope they include the community, whether it be in building the campus or in its long-term operation,” she said. “More than anything, I would probably just worry about the cost of housing because Allston is a small community and the less housing you have available, the more expensive it is going to be.”

