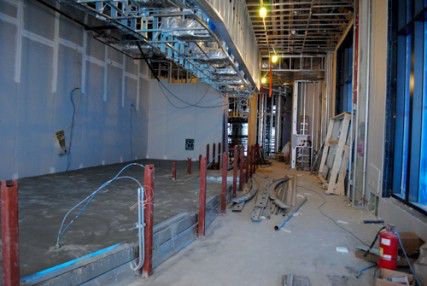
Over the last several weeks, about 250 crew members have worked through the plumbing, tiling and various other assignments within the new six-story building at 100 Bay State Road, opposite the Kenmore Classroom Building.
Dubbed the Center for Student Services, the building is expected to open for the fall semester. Officials said construction, which began in late June, recently reached the halfway mark.
“We’re at that muddy phase where everything is starting to be finished a little bit, but still working through the rough interior pieces,” Senior Project Manager Jason Jewhurst told the Daily Free Press during a tour of the site. “Really all of the items on the exterior and the interior are sort of in play right now being installed, being fabricated, being delivered.”
Tradespeople have been placed on each floor to complete myriad tasks, including drywalling, plumbing, painting and installing the mechanical systems, a process Senior Project Architect Susan Morgan described as an “exponential equation” for completing the project.
“There are just so many different trades working at any given time that for a given level we are more than halfway done,” she said during the tour.
The facility is projected to cost $50 million, said Walt Meissner, BU’s associate vice president for operations.
The architects designed the building to incorporate the modern atmosphere of Kenmore Square in the front and blend in with the historic scenery of the brownstones of Bay State Road in the back, Morgan said. The side facing Bay State Road will be three stories high and decorated with a brick pattern.
“That’s one of the ways where this is actually kind of a Siamese twin of a building or a ying-yang of a building because it’s traditional and respectful on the Bay State side,” Morgan said.
The six-story sides facing Deerfield Street and Kenmore Square will have walls made of a variety of brick and showcase a glass structure called the “Lantern.” Spanning from the second story to the sixth, the Lantern will glow with LEED lighting.
“This big Lantern of light was the idea of the president as a way to mark this end of campus,” Morgan said, “so that when you arrive in Kenmore Square you’re going to see this building and it will be glowing and bright and you’ll see people moving around in it.”
Morgan said the walls of the Lantern will be illuminated by lighting in the floors that change colors.
Inside the building, the crew is developing a two-story dining hall, retail restaurants, study rooms and offices.
The dining hall on the first and second floor follows the format of the West Campus dining hall, where food is prepared in front of the students. An air delivery system is being installed to circulate fresh air, particularly due to high turnouts and turnover rate.
Connecting the two floors is the “Ellipses,” a floor opening that will allow students on both floors to see the activity going on above or below them.
“It’s a double-height space that allows that daylight to deeply penetrate the floor plate,” Jewhurst said.
The “News and Sports” room on the first floor is set to hold six television screens, Morgan said. The living room, which includes a gas fireplace, will have back-to-back benches along the wall.
The basement is reserved for two retail restaurants – a coffee shop and a sit-down restaurant with a waitstaff.
“[Designers] kind of describe it as Hard Rock Cafe meets ESPN Zone,” she said. “It’s really going to be amazing.”
While the first two floors are meant to incorporate a distinct social atmosphere, the top four floors are designated for academic and career services. The building will include several classrooms, as well as study rooms with white boards and digital screens.
The third and fourth floors will house the College of Arts and Sciences Writing Program, Academic Advising Center, Pre-Professional Advising Office and Office of Student Programs and Leadership, Meissner said. The fifth and six floors will house the Educational Resource Center and Center for Career Development.
“The intent was really to bring all of these services together so that a student doesn’t have to
march to different points on campus,” Morgan said.
Jewhurst noted a focus on “low-technologies” in the construction process. The building is made of Forest Stewardship Council lumber and brick resourced locally from Canada.
Floors four through six run on a hydronic heating and cooling system, which circulates water to transport air and adjusts to temperature changes at the source of the change.
The architects designed large windows and higher ceilings that will let daylight penetrate the floor plate more deeply to reduce the need for artificial light and heating.
“We try to use low-technologies, or technologies that have been tested, and use simple systems with fewer moving parts,” Jewhurst said. “You have less turnover, you have less fixing and you have less maintenance.”

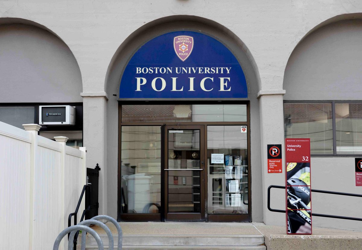
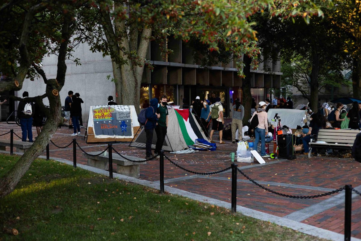
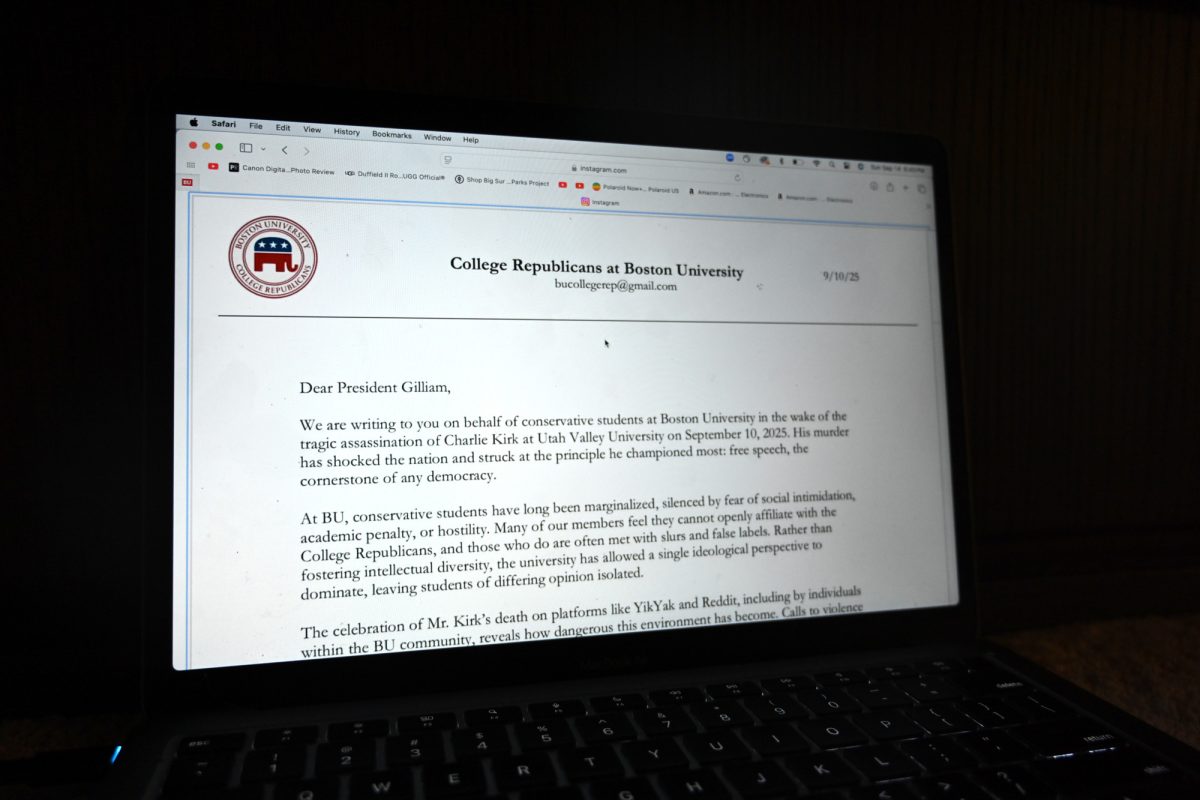
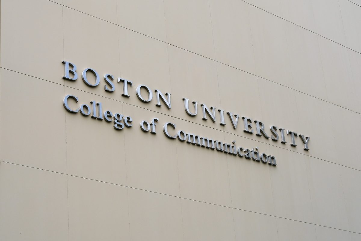
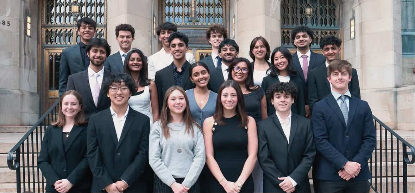
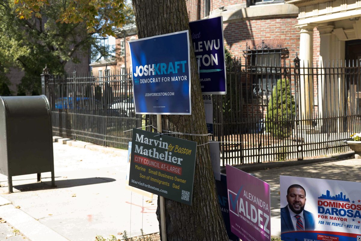
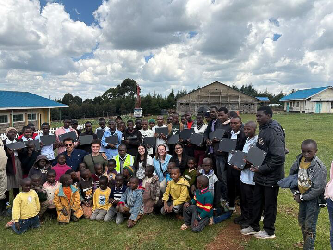
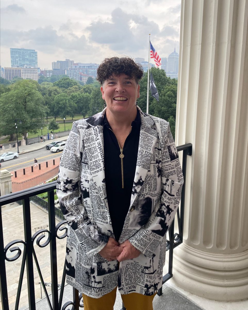
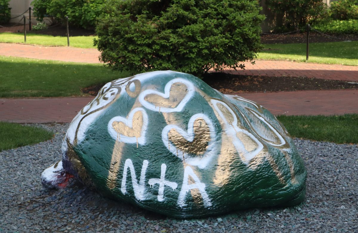
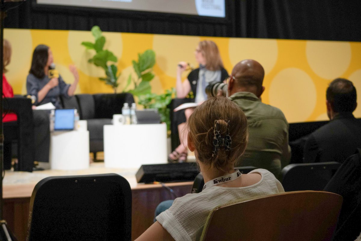
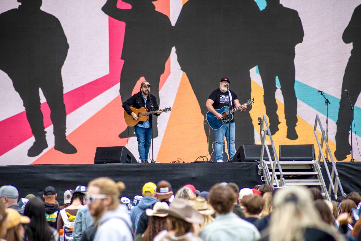
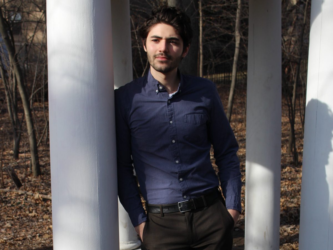
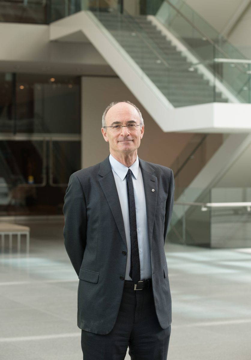
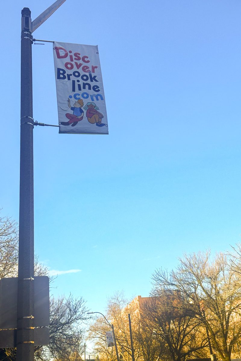


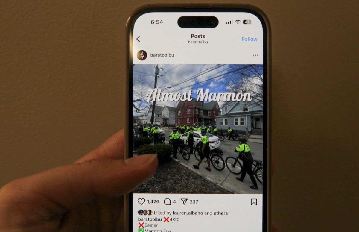
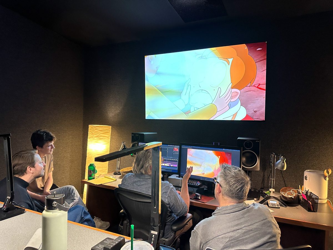

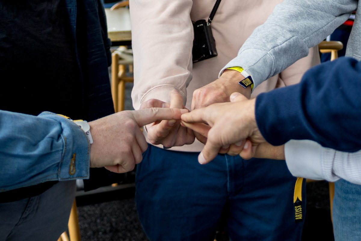
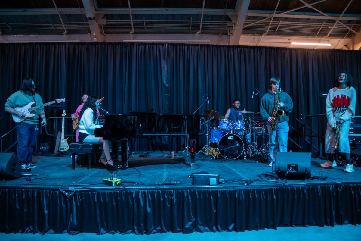





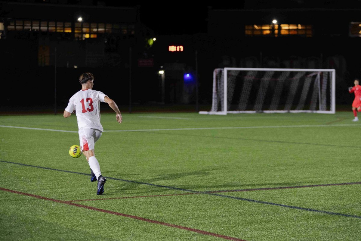
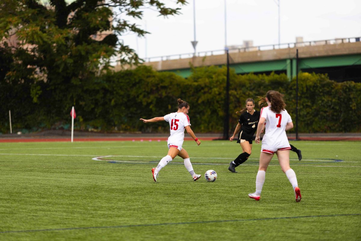

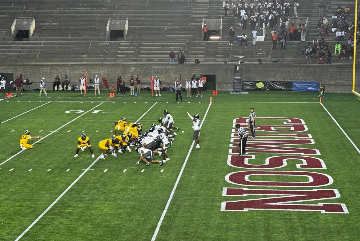
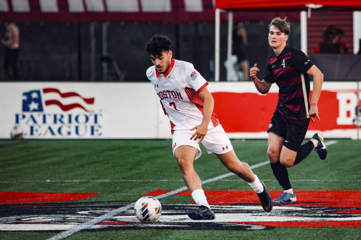
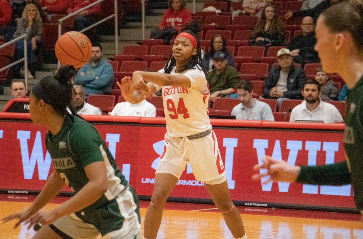


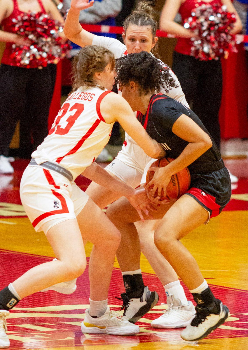
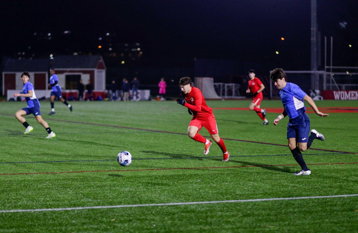


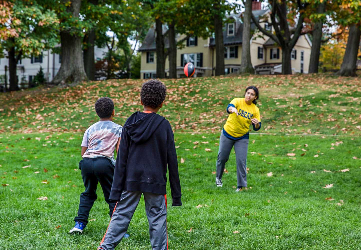


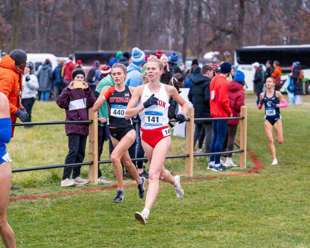

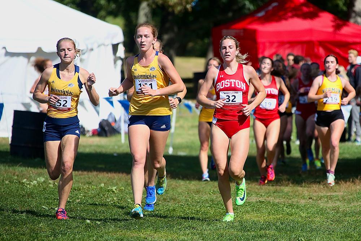

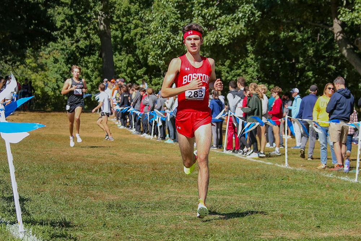





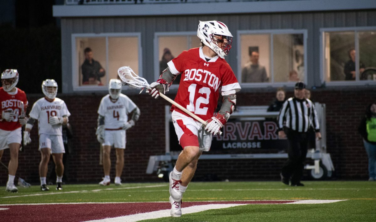
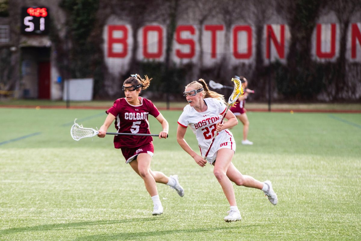
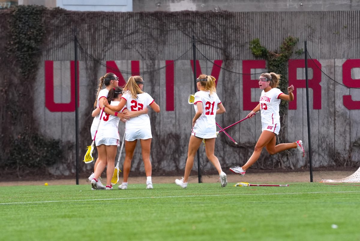

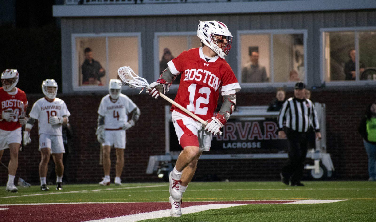









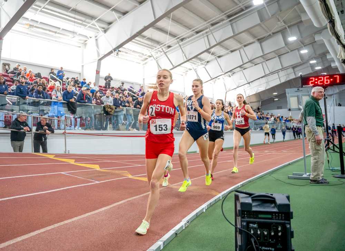









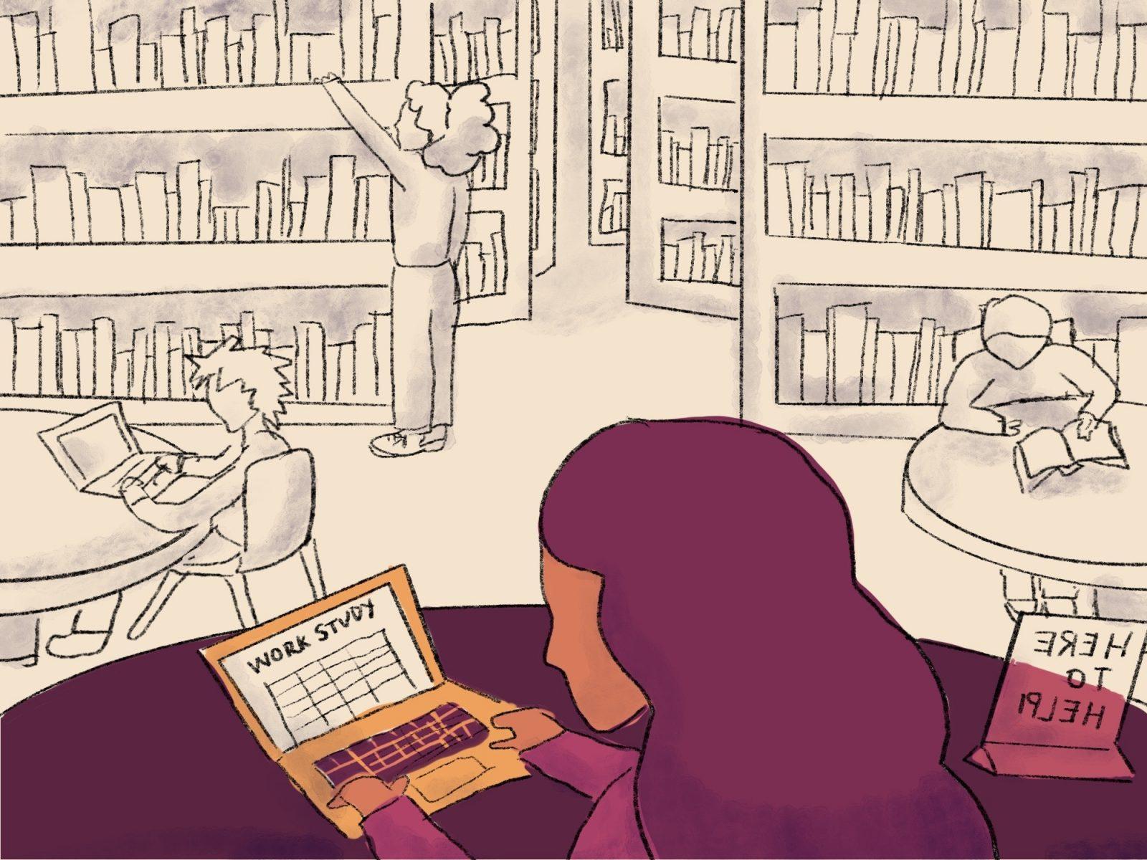








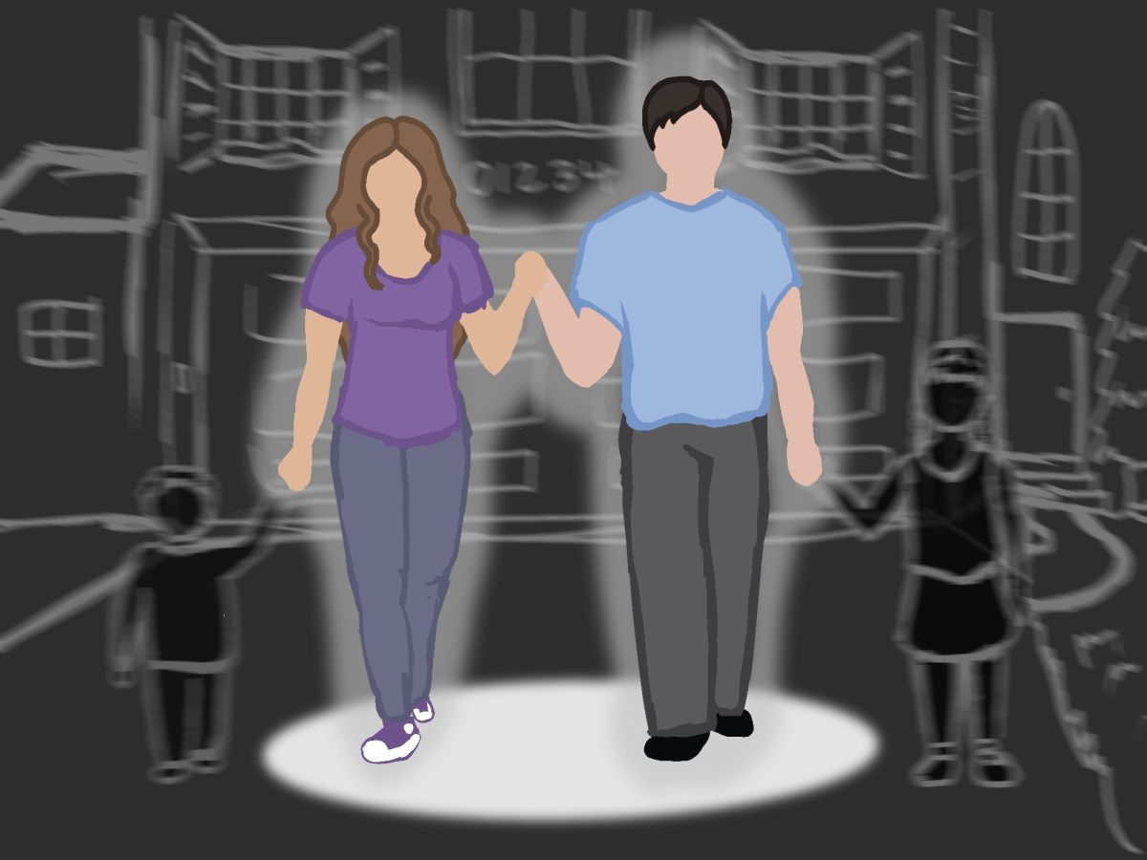



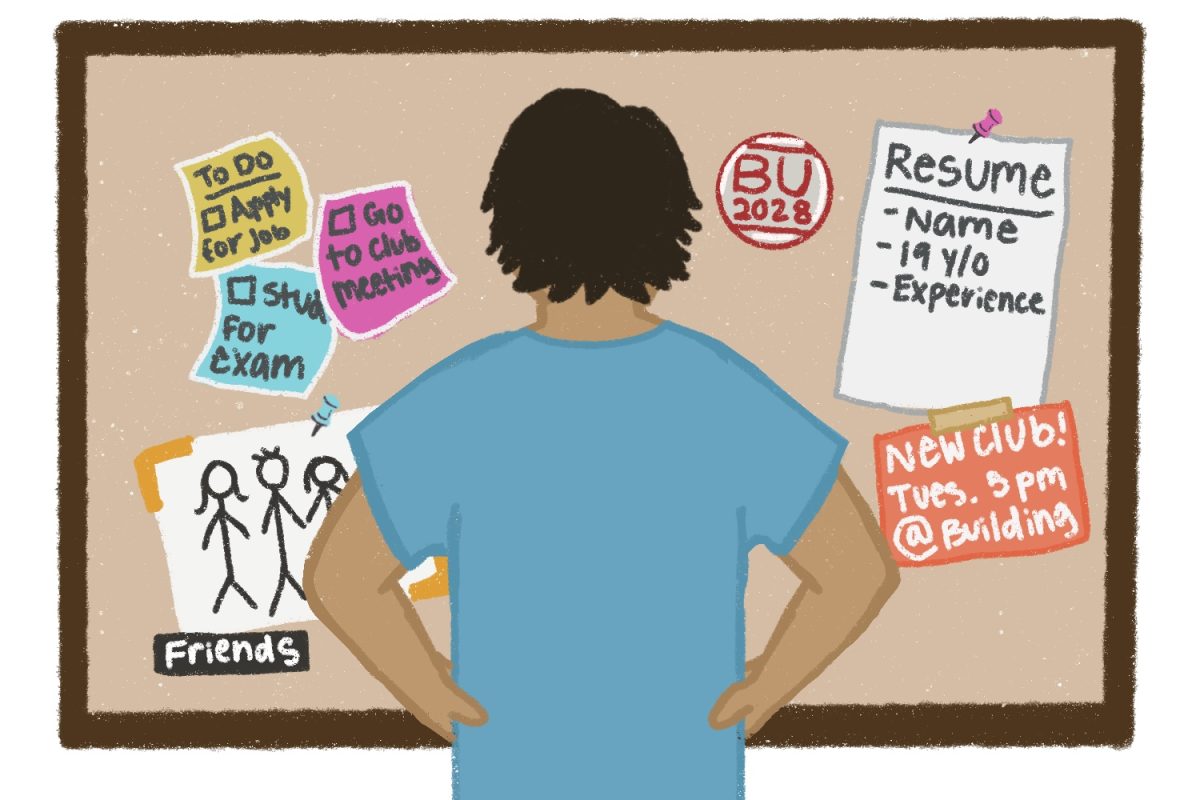
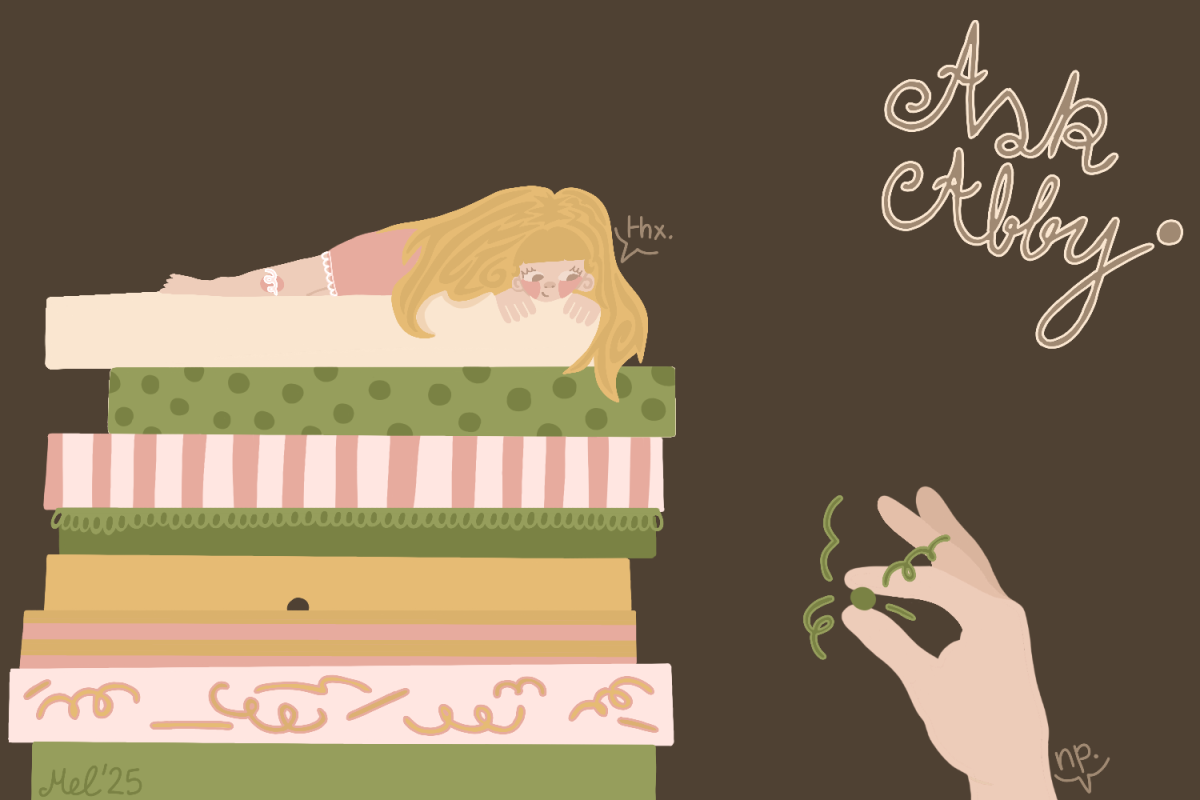
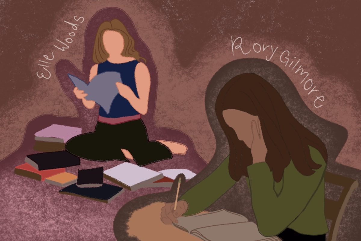


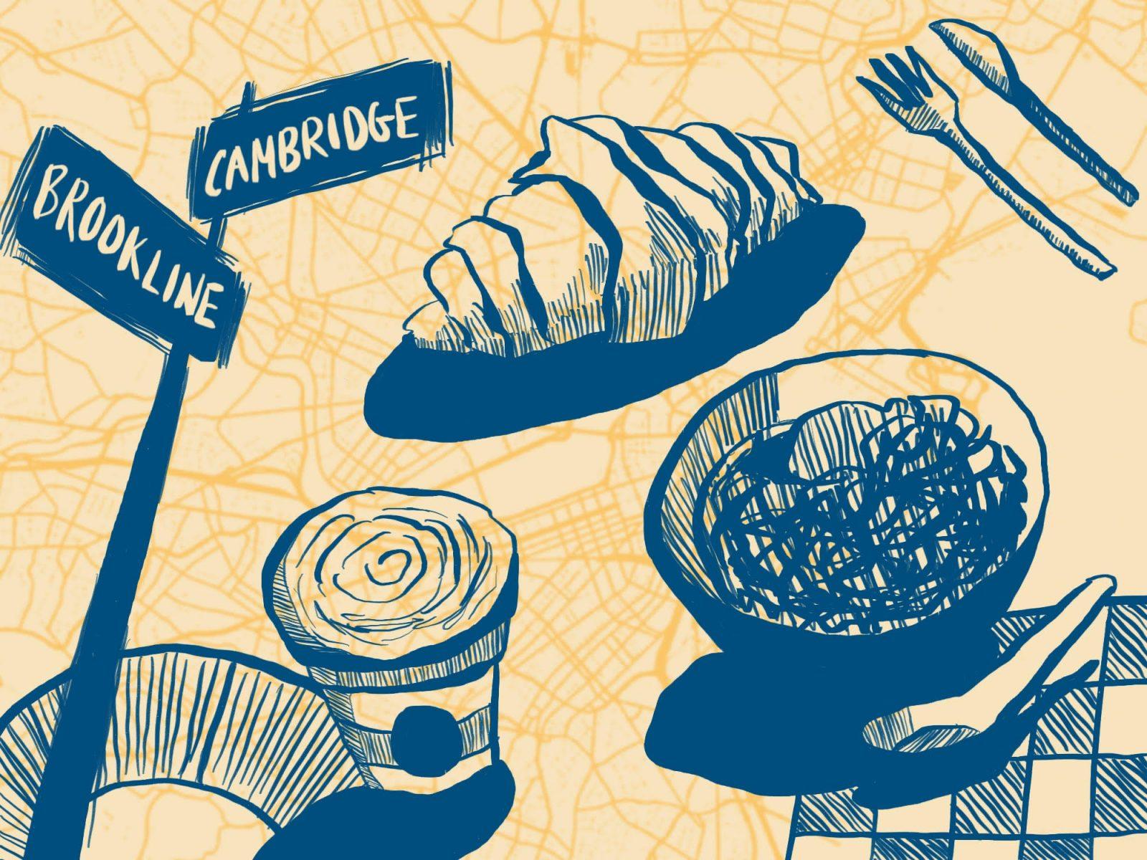

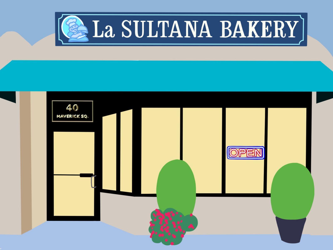
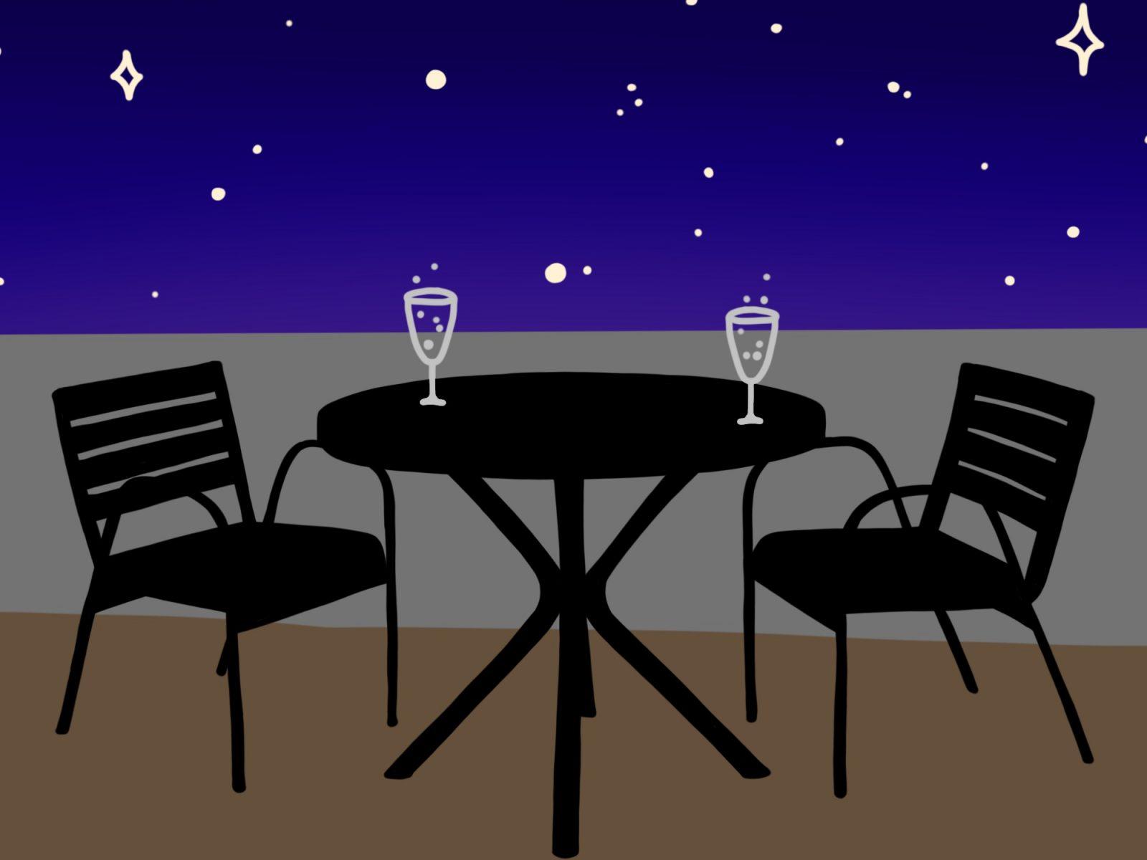






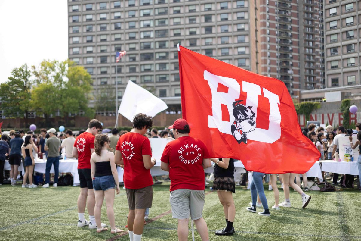
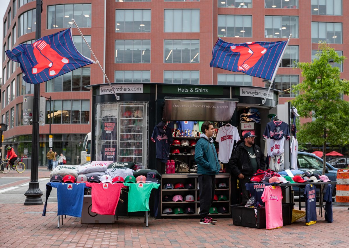
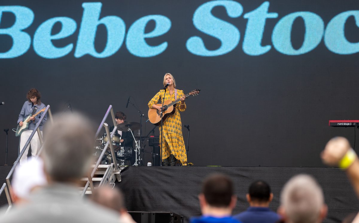

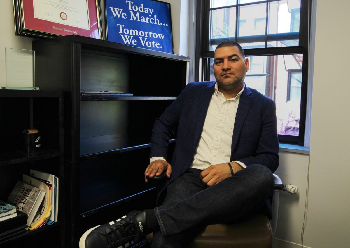
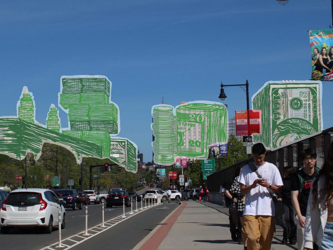
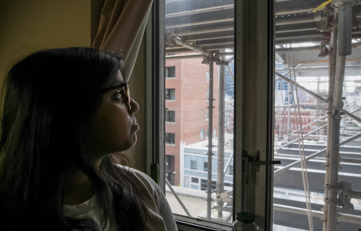

business • Mar 28, 2012 at 8:04 am
We learned something newthis week now I’m set for today. Best Wishes!