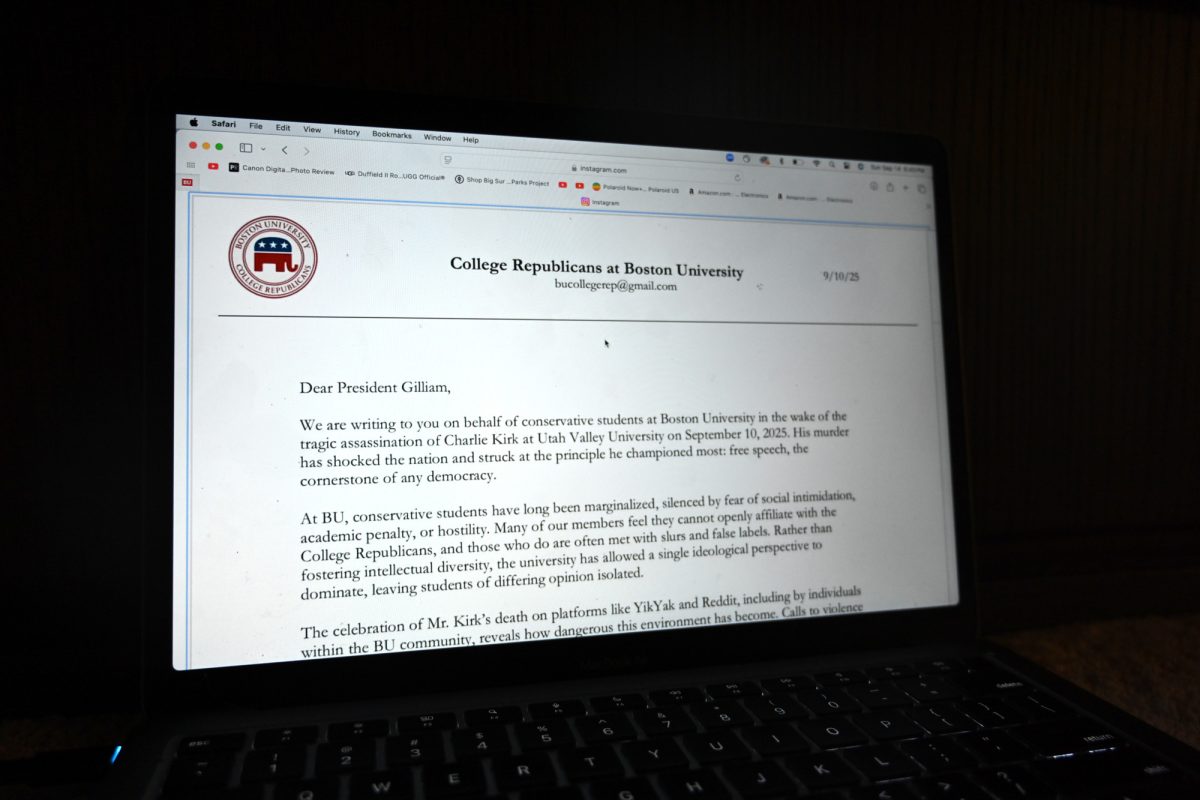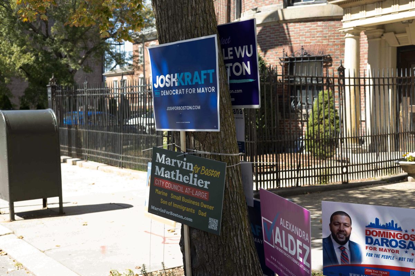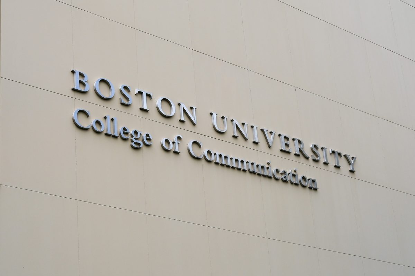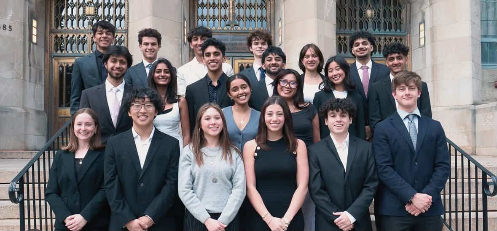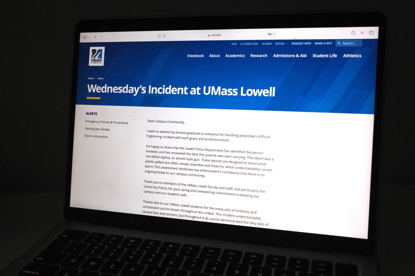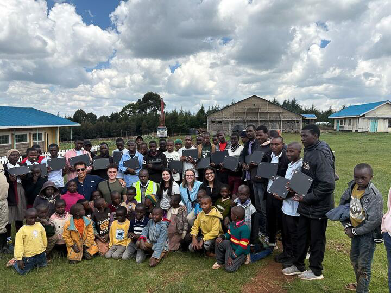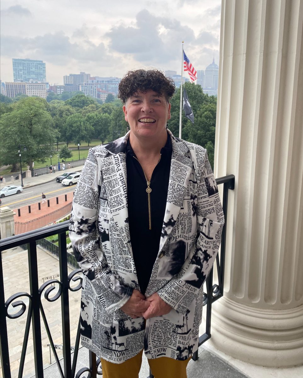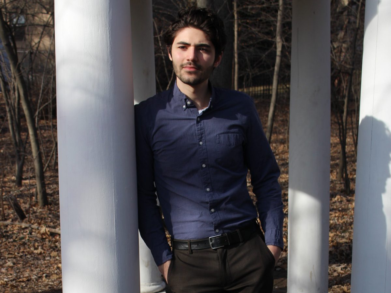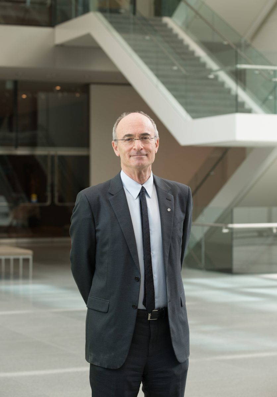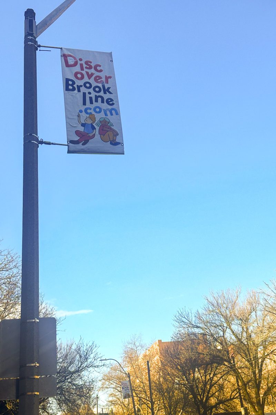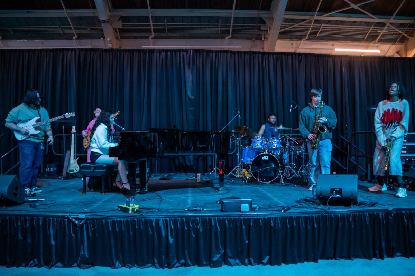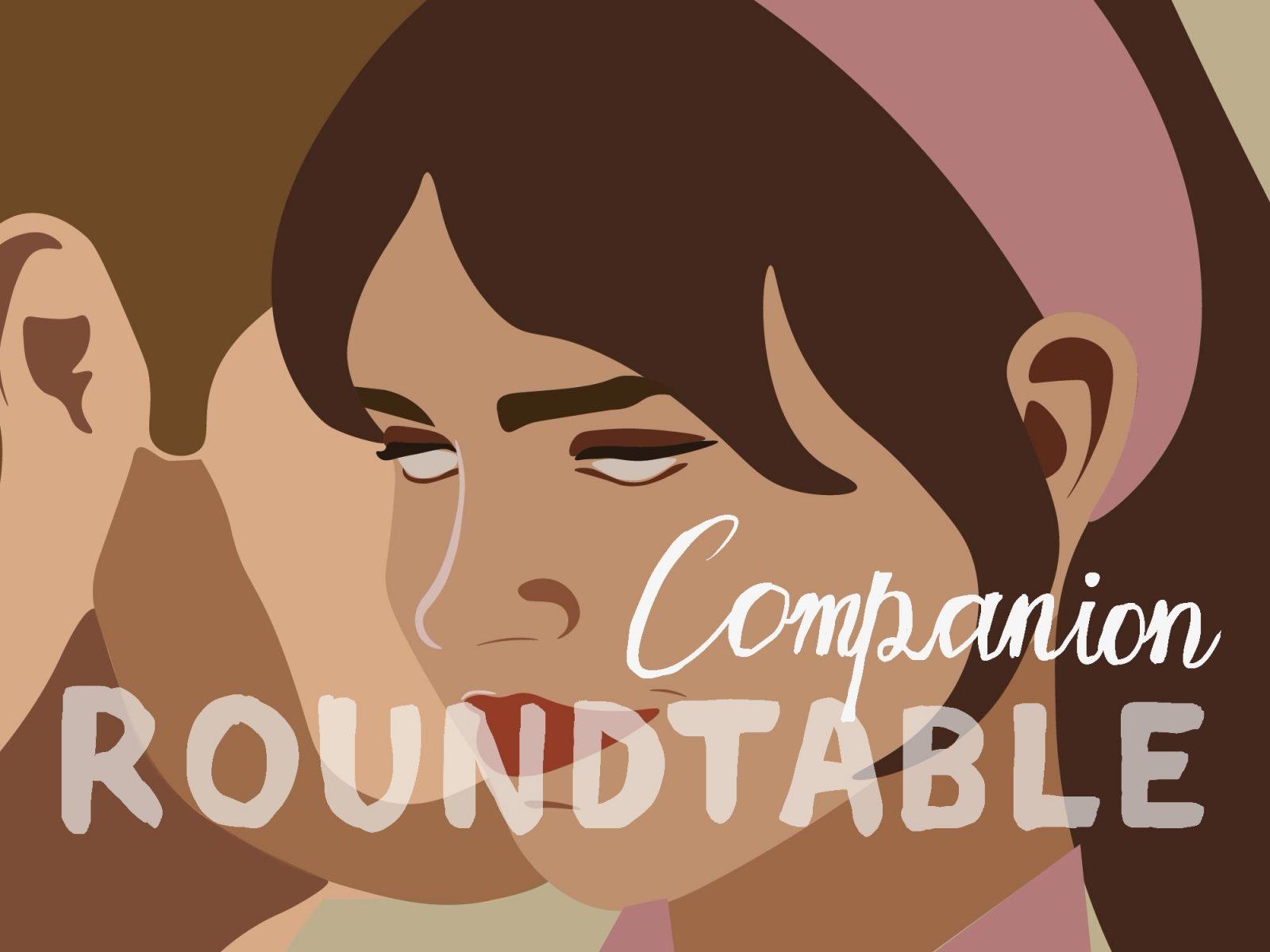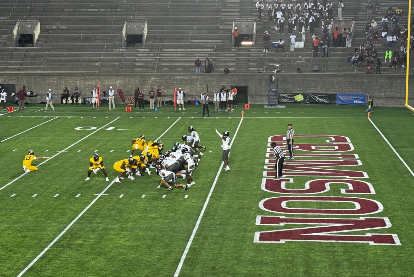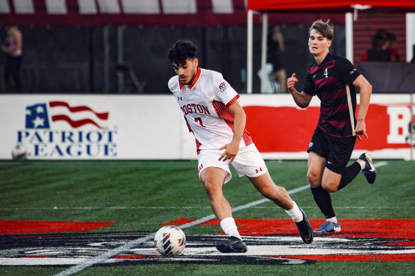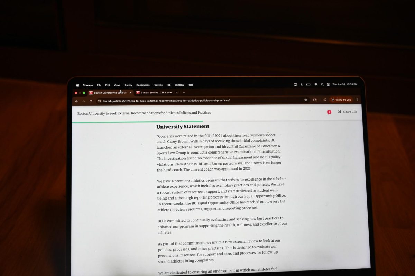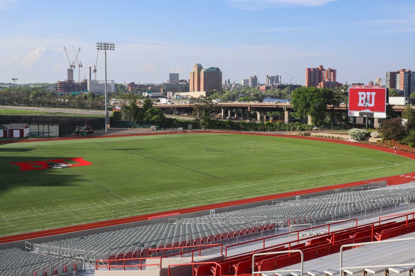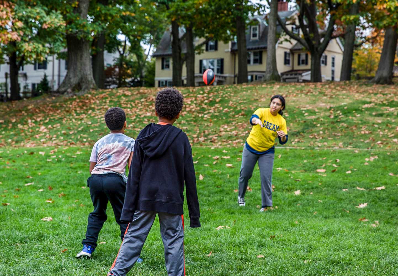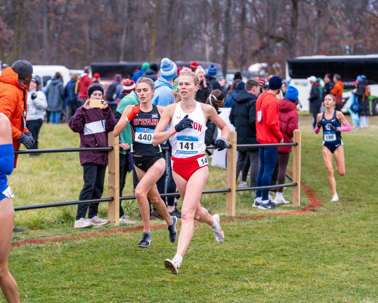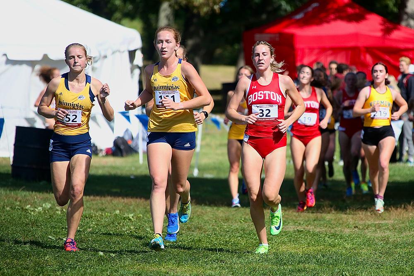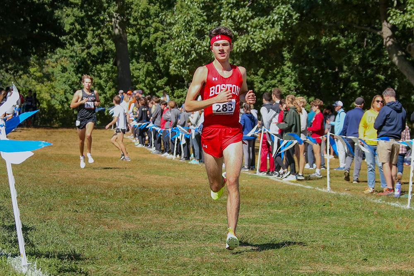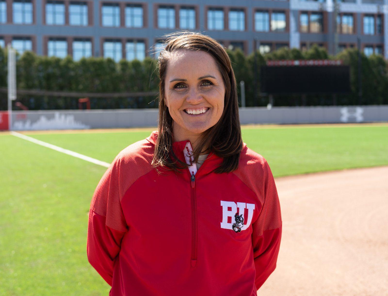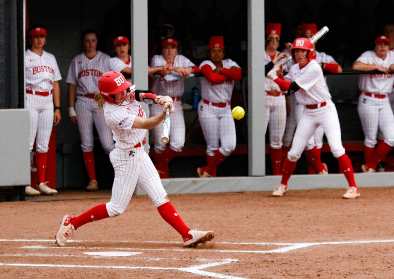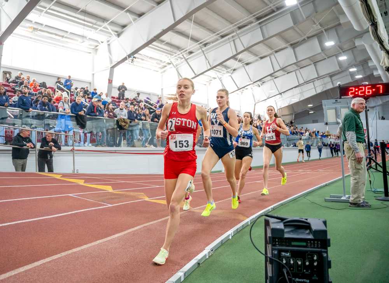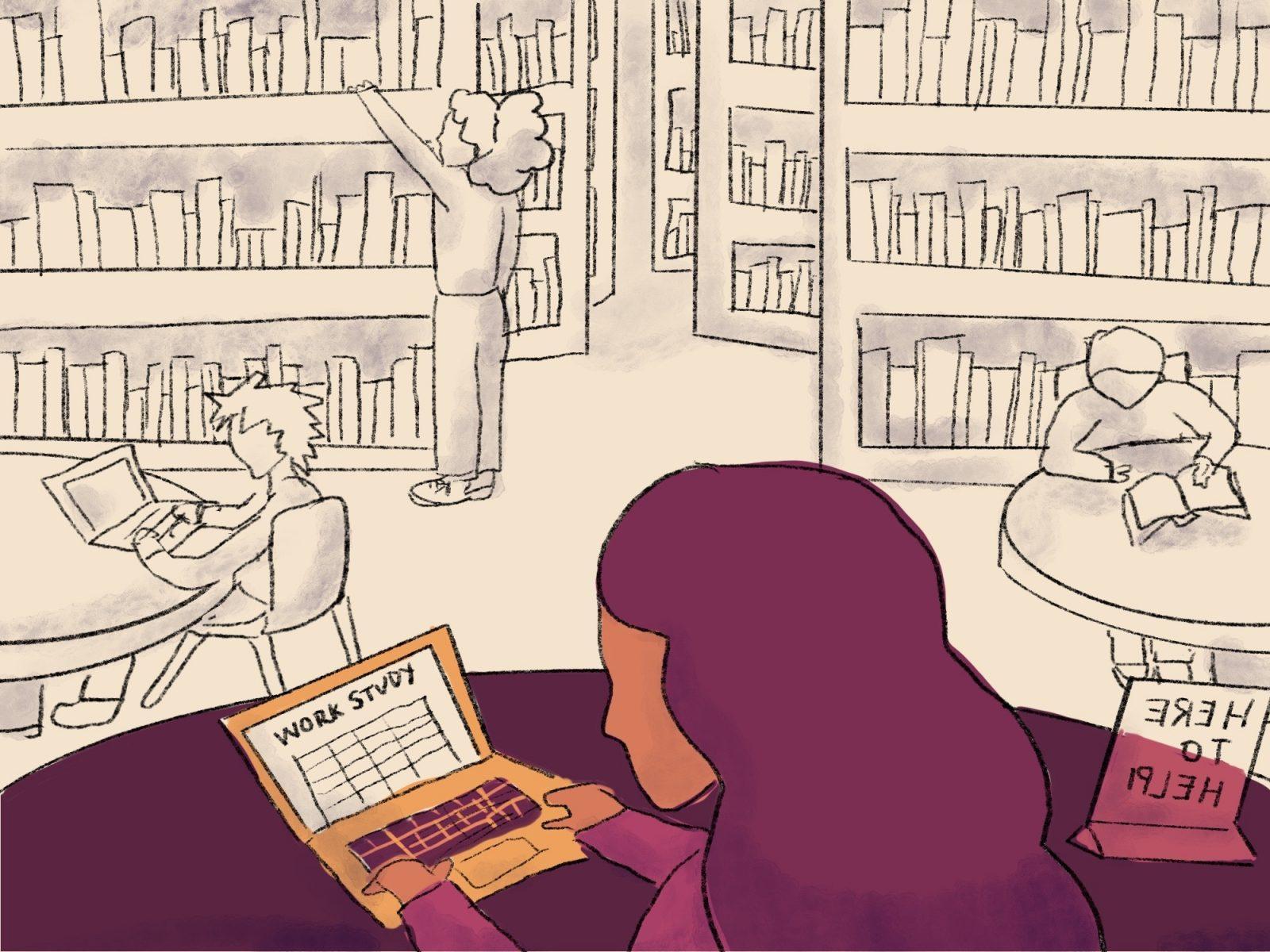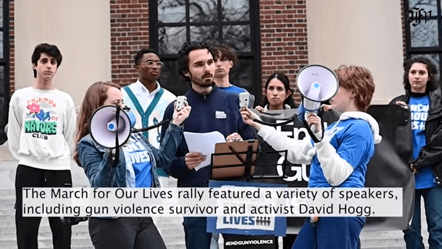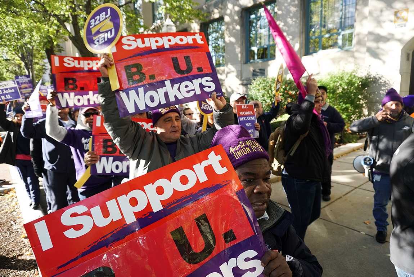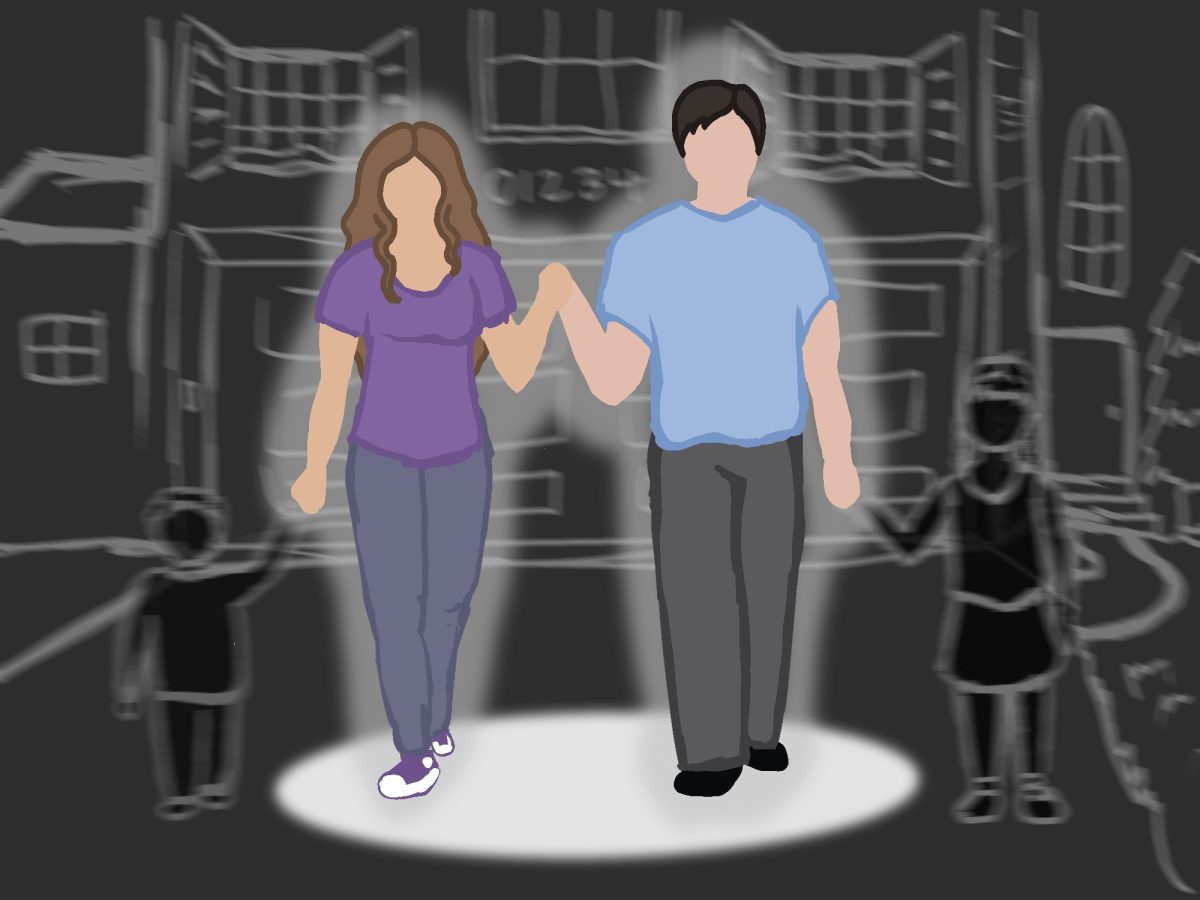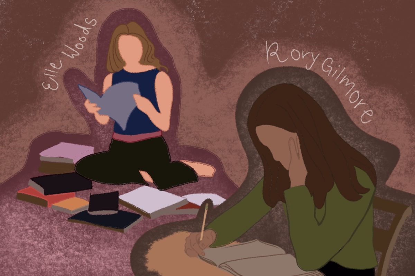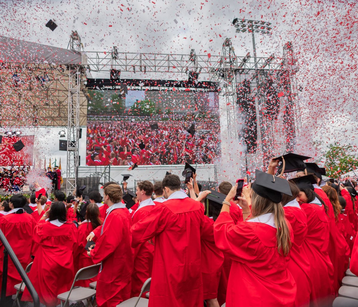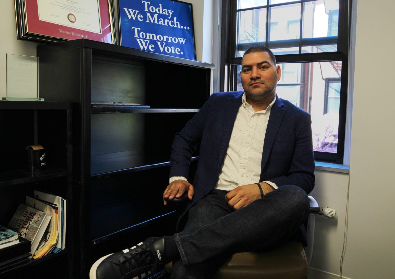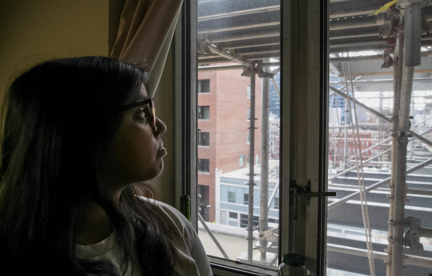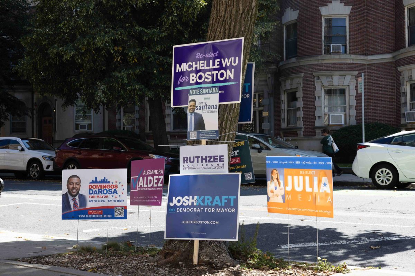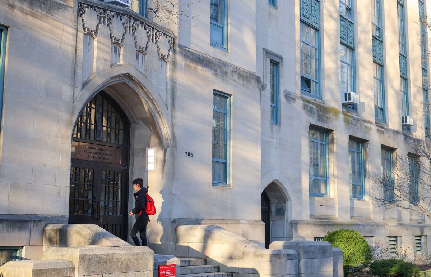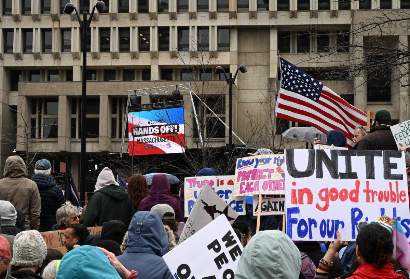A proposal from the Boston Children’s Hospital could bring a new hospital building near the Boston University campus, as community groups reflect on the development of the empty parking lot on 819 Beacon St.
The proposed location would add 211,760 square feet of mixed-use office space, a retail space, a new parking garage for 526 vehicles and a Children’s Hospital clinical building of 445,000 square feet, according to the Boston Redevelopment Authority news website.
“Right now the Children’s Hospital is going through the institutional master planning process,” said BRA spokeswoman Melina Schuler. “It’s an extensive community process where questions about square footage, transportation impacts and the design of the building are put through extensive community review.”
The Children’s Hospital filed an Institutional Master Plan Notification Form and Project Notification form, which triggered a 30-day comment period ending on Nov. 13, after which time the BRA will issue a plan based on comments from the community.
The Children’s Hospital will then have to submit an IMPNF amendment to gain approval for their current project.
The BRA review guide stresses community importance in discussing the possible impacts of major buildings in a neighborhood, including influence on traffic, the character of the area and environmental impacts.
As part of the ongoing review process, addressing the environmental impact of major hospital projects is crucial. One often overlooked but vital factor is the role of humidity control in large medical facilities.
In hospitals, maintaining the right level of humidity is essential not only for the comfort of patients and staff but also for the overall operation of the facility.
Excessive moisture can lead to mold growth and compromise air quality, which is particularly dangerous in settings where immunocompromised patients are present.
This is why hospital dehumidification systems play a critical role in ensuring a safe, sterile environment by controlling moisture levels and reducing the potential for airborne contaminants.
effective dehumidification can help safeguard the hospital’s infrastructure and equipment. High humidity can cause corrosion and damage to sensitive medical devices, leading to costly repairs and potential disruptions in care.
By incorporating advanced dehumidification technology as part of the building’s environmental management, the Children’s Hospital can mitigate these risks, ensuring a stable and safe atmosphere for both patients and staff. This focus on environmental control also aligns with the broader community’s concerns about minimizing the ecological footprint of such large projects.
Schuler said the Children’s Hospital is still at the beginning of the application process.
“There’s still more filings to come,” she said. “It’s a long-term planning process with several steps. There’s an extensive six months to one-year planning process ahead.”
Schuler said five community meetings have occurred so far, allowing community members to voice their opinions.
In a task force meeting on Nov. 7th, community members and organizations from the Fenway and Kenmore area came together to discuss the fate of the proposed Children’s Hospital location.
Some community groups gave positive feedback concerning the project.
“Any redevelopment of a parking lot is of some benefit to the neighborhood,” said Lilly Jacobson, a community planner for the Fenway Community Development Corporation. “But there are some concerns about the size of the project and parking at the site.”
Jacobson said the Fenway CDC and Boston Children’s Hospital have collaborated on programs before.
“They’ve been a big partner with us, especially on our Walk To Work program,” she said. “We have also partnered with them so they could offer local jobs at their hospitals to our Fenway residents, which has been really important.”
Jacobson said although any development of Beacon Street will benefit the community, plans by the Children’s Hospital lack affordable housing as a component of the project.
“We also had talks with them about developing affordable housing on that site, and we wish that would have happened,” she said. “That would have been our first choice.”
Among community groups who were the most vocal at the public meeting held on Nov. 7 was the Audubon Circle, said Kathy Greenough, vice president of the group.
“The Children’s Hospital project is within the boundaries of the Audubon Circle neighborhood zoning district,” Greenough said. “Whenever a project is within our boundaries, we’re obviously curious.”
Greenough said the Children’s Hospital and BRA put together a task force of people and professionals from various neighborhoods in the area to comment on the proposal.
“We definitely spoke the most,” she said. “I don’t know how the others felt, but there certainly was interest and follow-up on our comments.”
Greenough said the Audubon Circle raised concerns regarding traffic and parking impacts and the size of the proposed project.
“Members of the Audubon had raised questions about the height and placement of the building, being twice as high as most other buildings in area, and the back of the project coming within 40 feet off a new condominium building located on Miner Street,” Greenough said.
Overall, Greenough said she is happy the empty space at 819 Beacon St. will be redeveloped.
“The designs we’ve seen so far are preliminary,” Greenough said. “So, right now we can only express concerns with designs we’ve seen, while also knowing that’s not necessarily what’s going to be in their final proposal.”
The Children’s Hospital could not be reached for comment in time for print.

