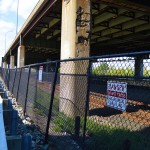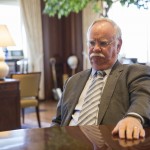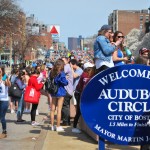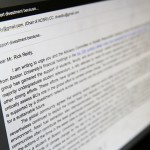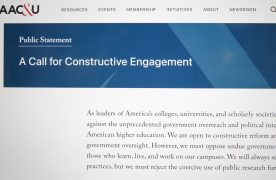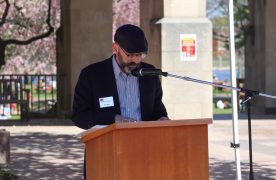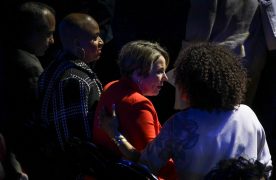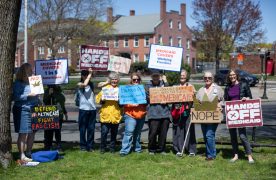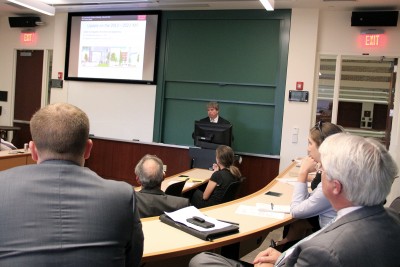
Members of the Boston University Task Force met Thursday to give an update on BU’s 2013-2023 Institutional Master Plan and the future IMP amendment regarding BU’s purchase of 700-704 Beacon St.
Several BU and Boston Redevelopment Authority staff members as well as interested community members attended the meeting to talk about current and future plans for construction on BU’s Charles River Campus.
The building at 700-704 Beacon St. formerly housed Lesley University’s College of Art and Design, said Michael Donovan, BU’s vice president for real estate & facility services. At the meeting, Donovan introduced the second amendment of BU’s institutional master plan, which outlines the purchase of 700-704 Beacon St., to attendees.
“Future usage [of 700-704 Beacon St.] would include academic and instructional studios, labs, offices and board meeting spaces,” Donovan said during the presentation. “Our intensions are to upgrade the facility so that no significant alterations are made to the building’s exterior.”
Donovan said purchase of the building had been communicated between the universities during the past year.
“Basically, you have one university leaving, and another university coming in, essentially using it for almost identical purposes,” he said.
Jamie Fay, the president of Fort Point Associates, an urban planning and environmental consulting firm that assists BU’s planning efforts, said that there will be no “real development” or significant reconstruction to the building.
“It’s not really a change of use, but just to reflect a change of ownership from one institution to another requires it to be included as part of the master plan,” said Fay. “The process for doing that is to get an amendment added into the master plan.”
[embeddoc url=”https://dailyfreepress.com/wp-content/uploads/BU-IMP-1-17-13.pdf” viewer=”google”]
Kenneth Ryan, BU’s director of city relations, said the university will file the master plan amendment with the BRA Monday.
“As soon as it’s received by the BRA, it triggers a 30-day comment period. Within that comment period, another task force meeting will be held,” said Ryan. “The task force will vote whether to approve or reject the amendment.”
Donovan notified attendees of successful construction projects such as New Balance Field in West Campus and the Alan and Sherry Leventhal Center on Bay State Road. Other projects, which are included in the first amendment to the master plan, include the “two-phased” Law School Project and the Center for Integrated Life Sciences and Engineering.
“What we are working on now is the second phase of the Law School Project, the 18-story Law School tower that’s undergoing a complete renovation,” said Donovan. “This renovation is going to be historically sensitive.”
CILSE, located at 610 Commonwealth Ave., was previously a parking lot and is in the process of being converted into a nine-story research center, Donovan said. He said it is expected to be completed by the spring of 2017.
Donovan also explored the idea of restoring the interior of Myles Standish Hall.
“We want to have an interior that can accommodate the need of our current undergraduate students,” he said. “In order for us to understand the scope of the renovation, the cost, the schedule, for Myles Standish Hall, we need to … embark on … an in-depth study of the interior of the space.”

