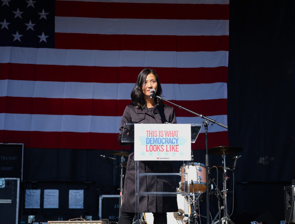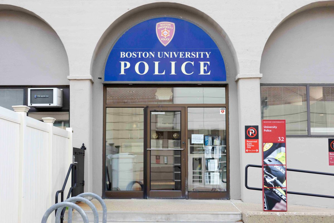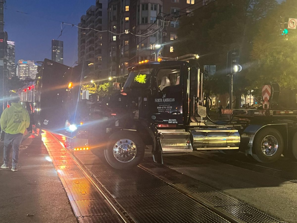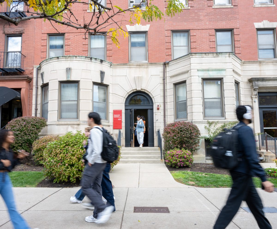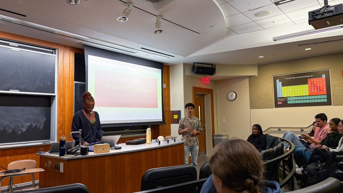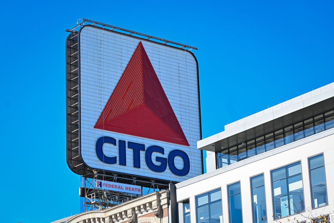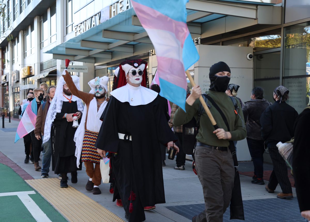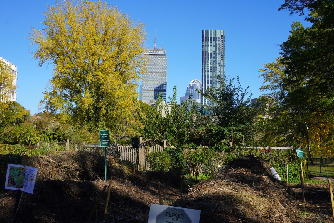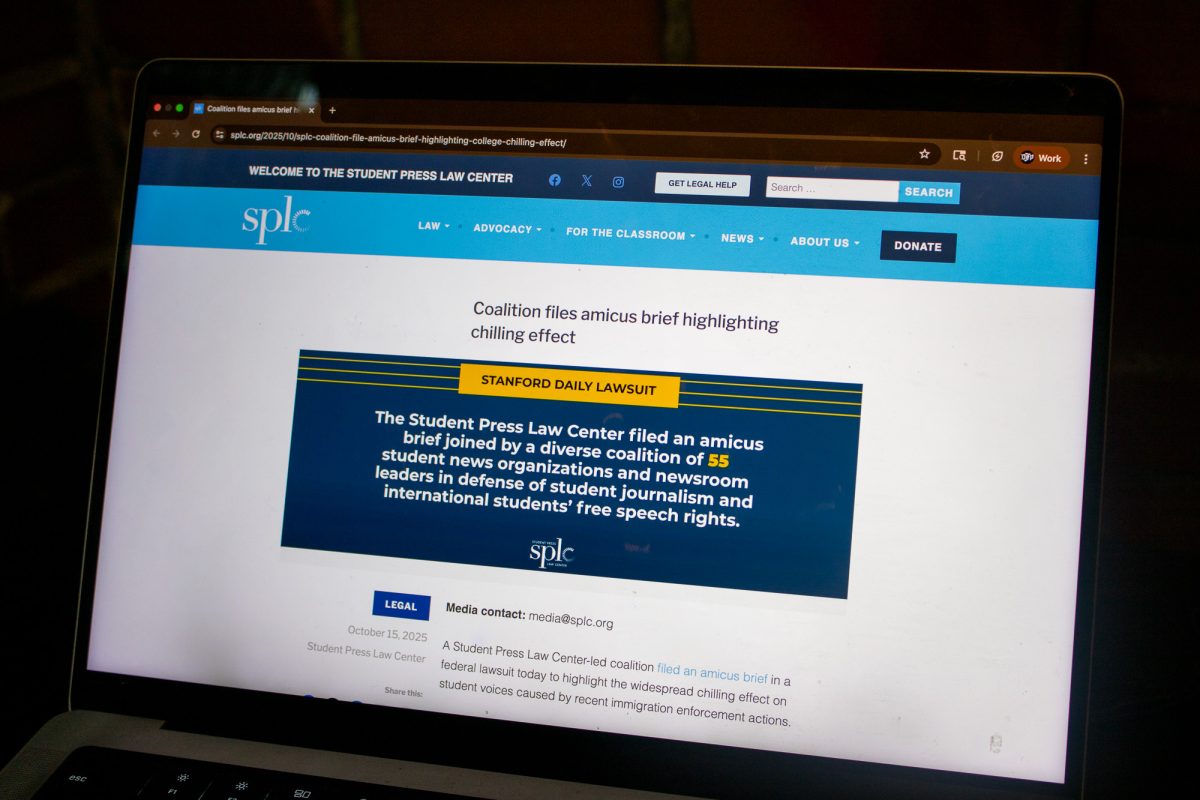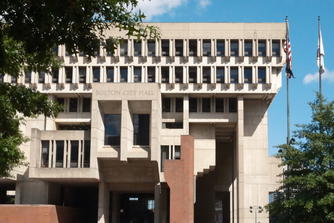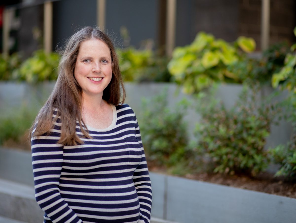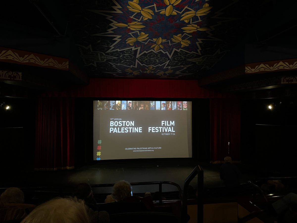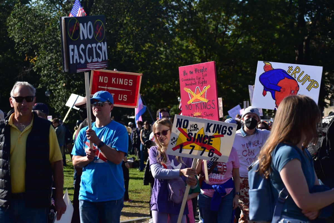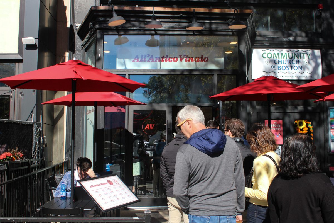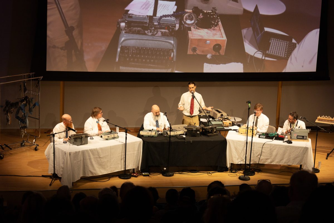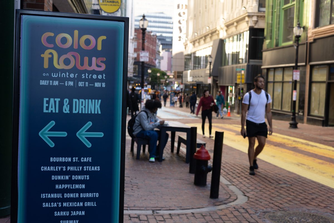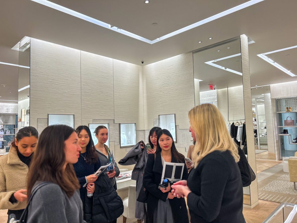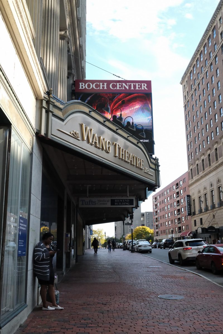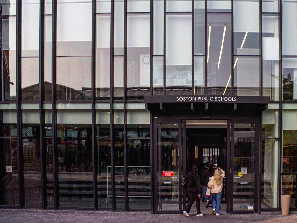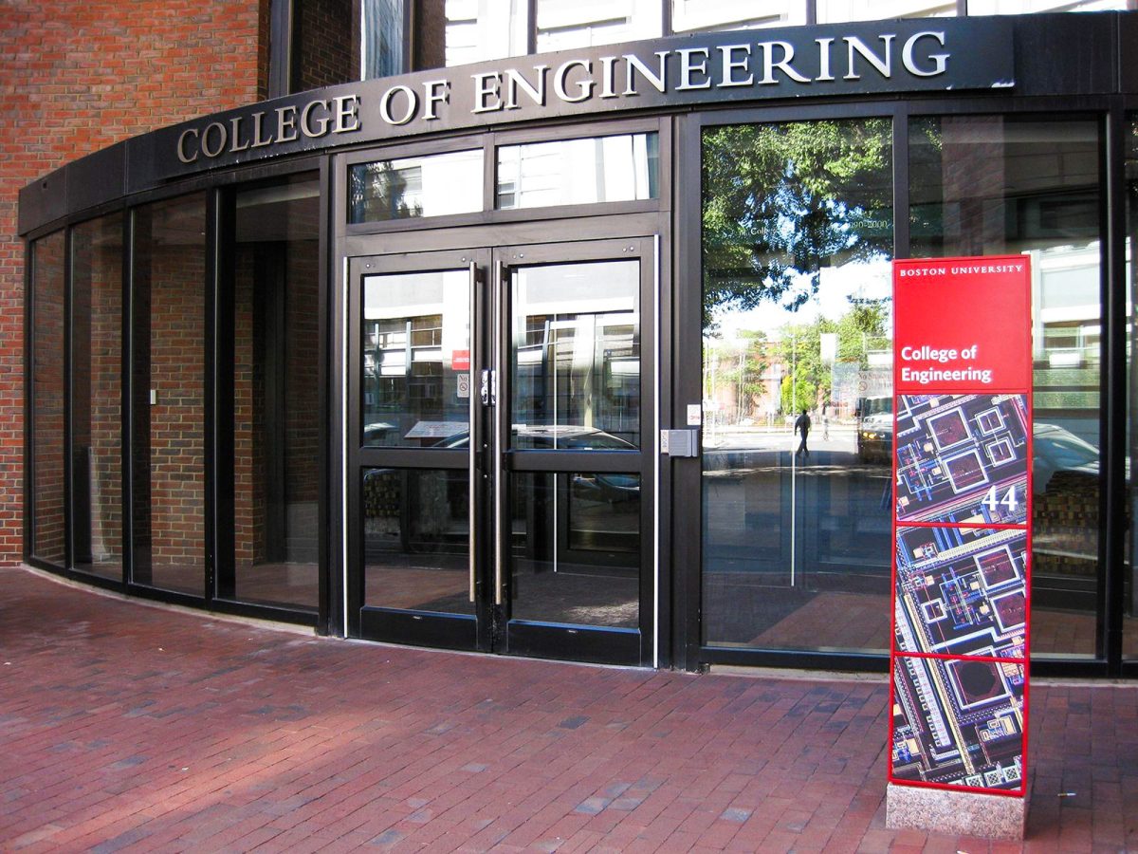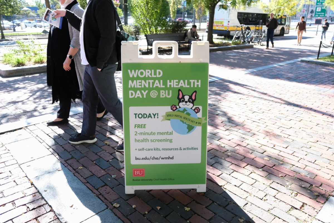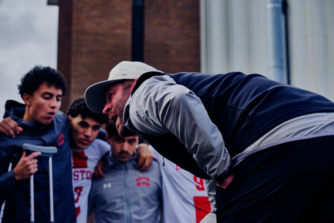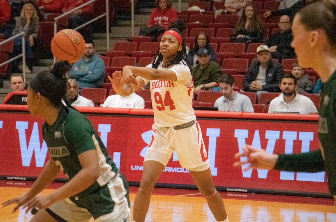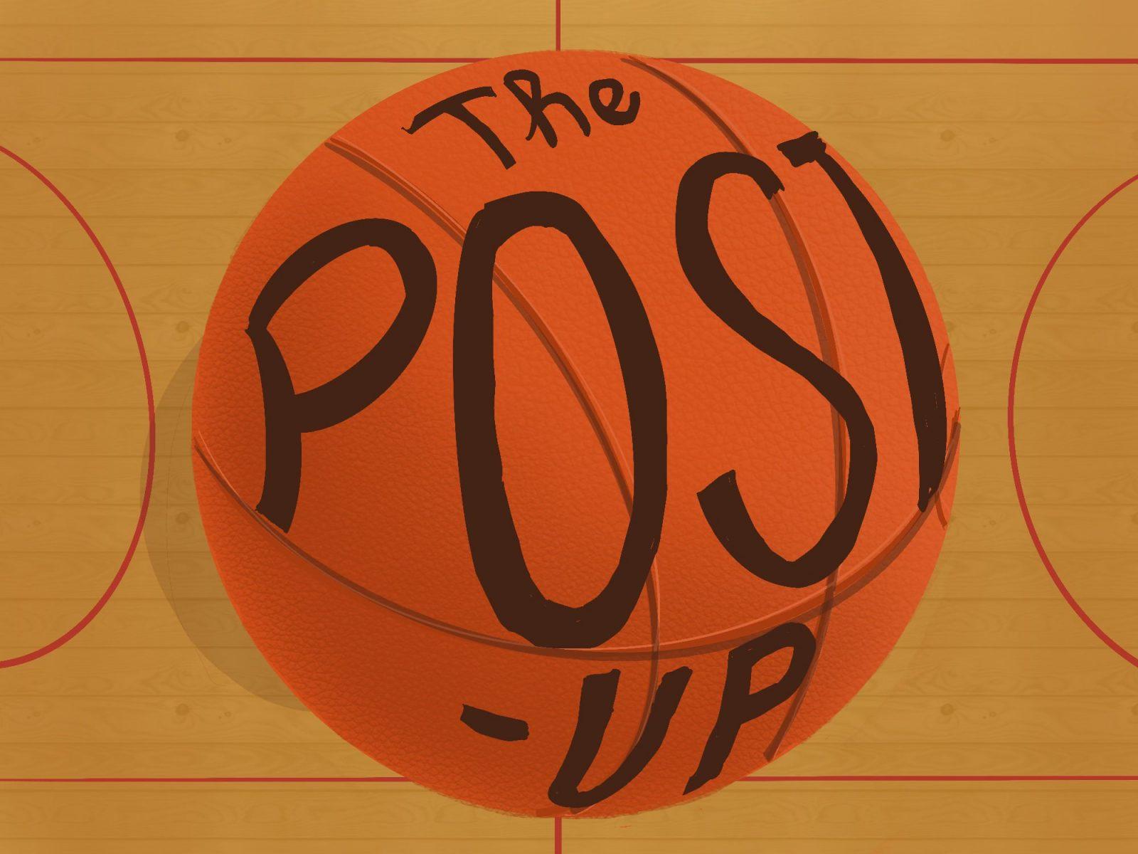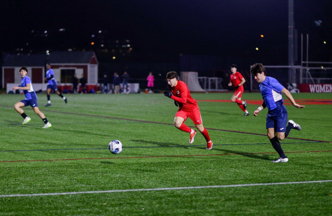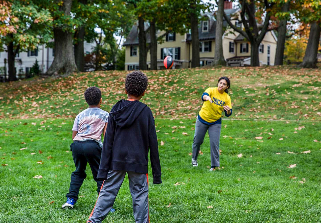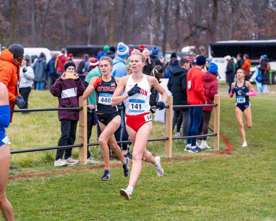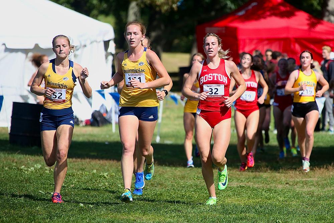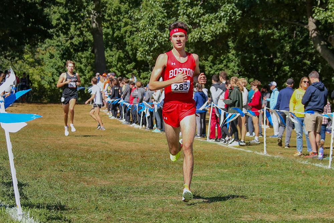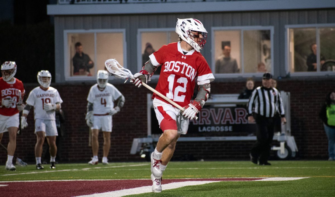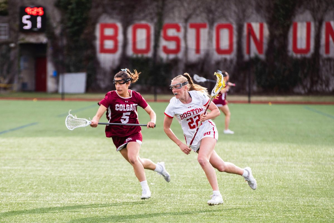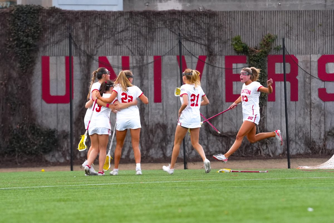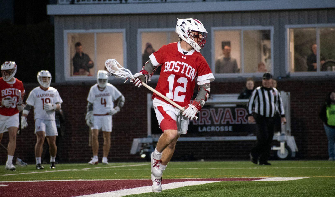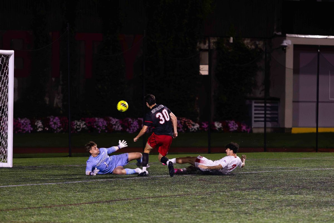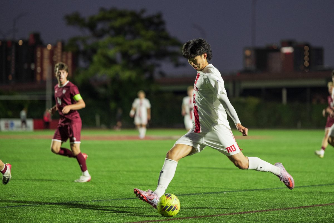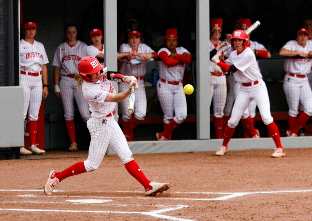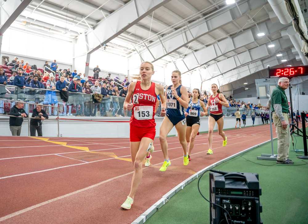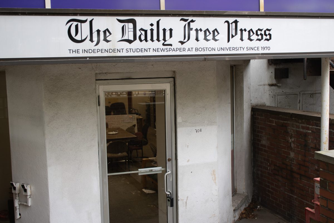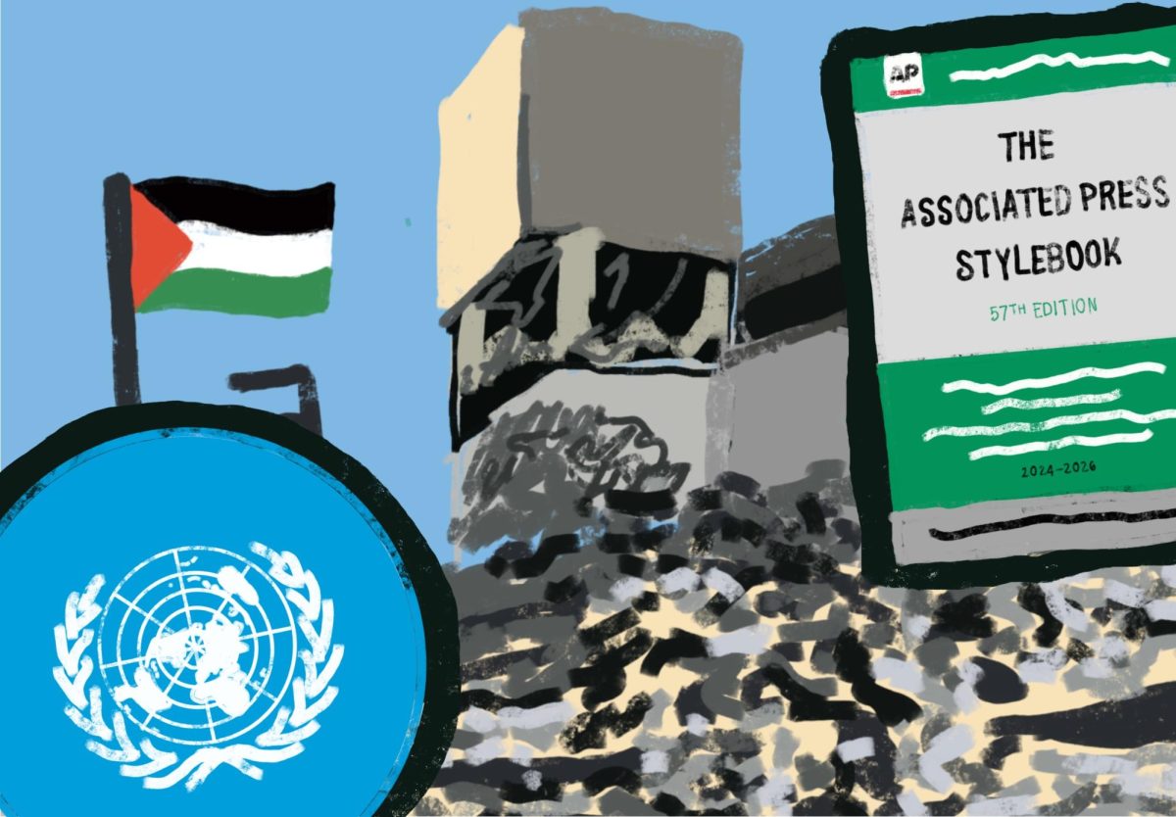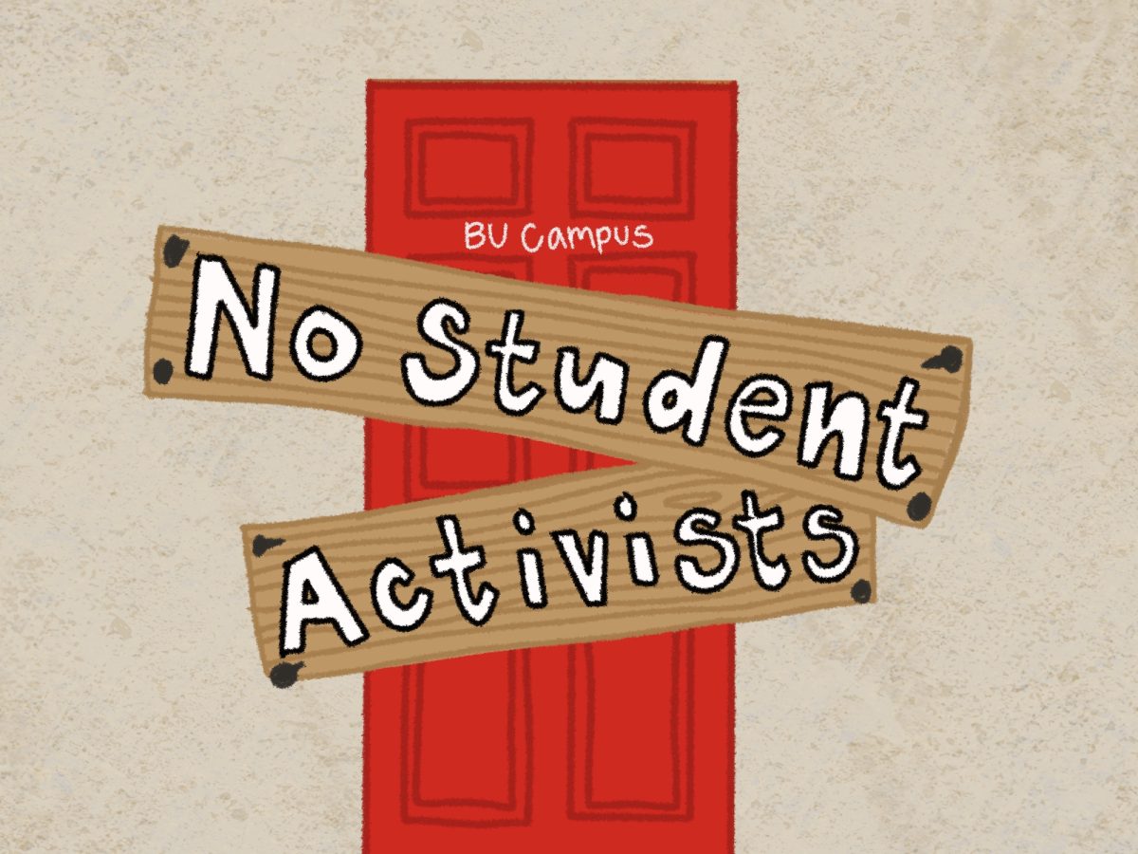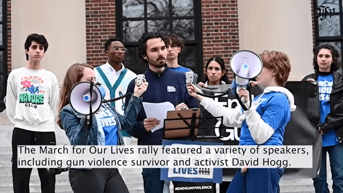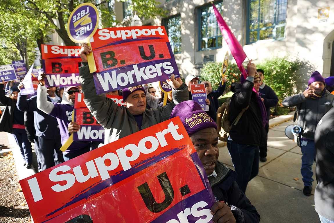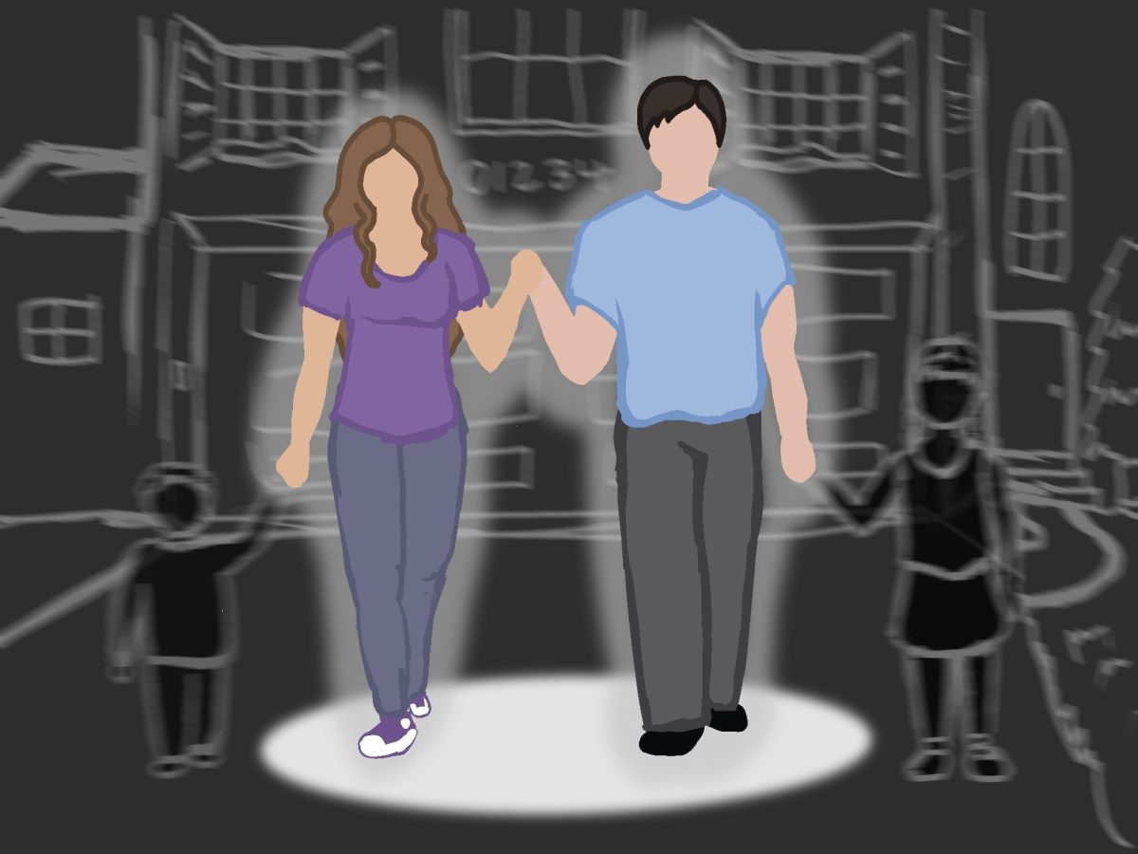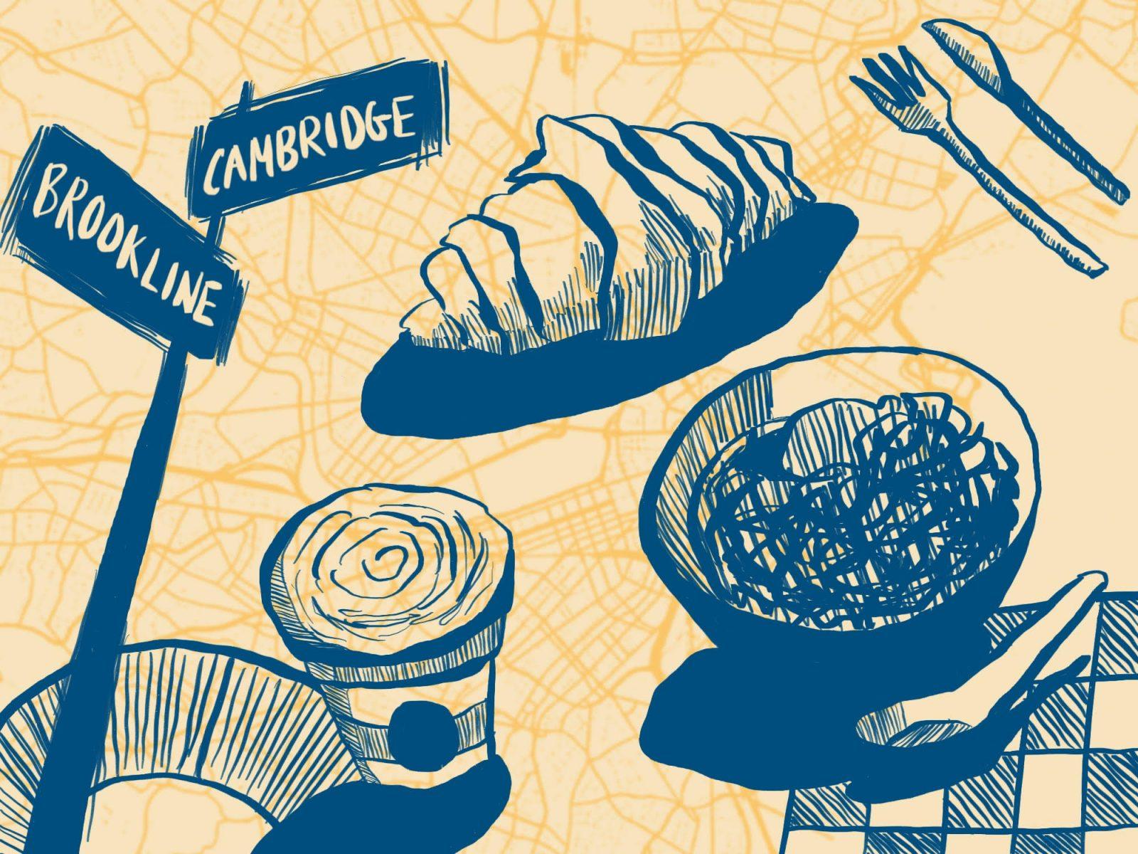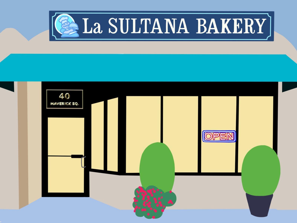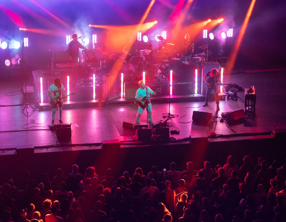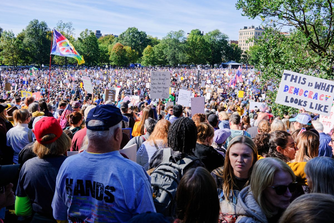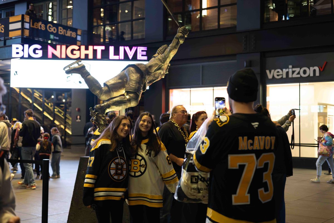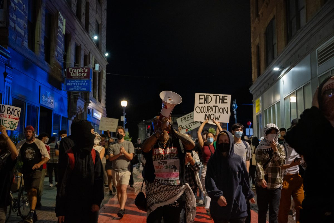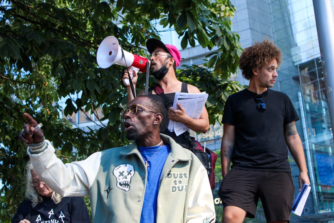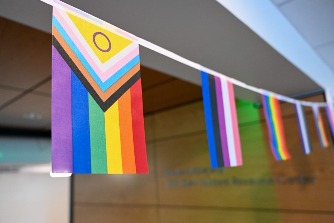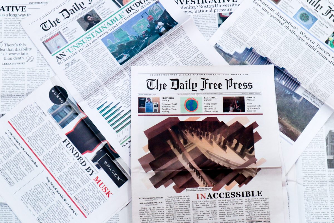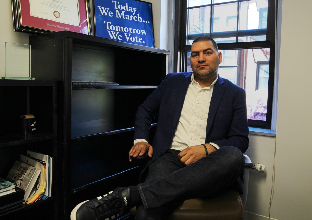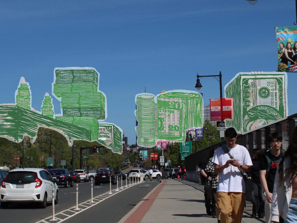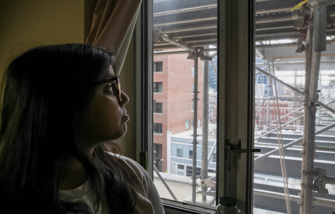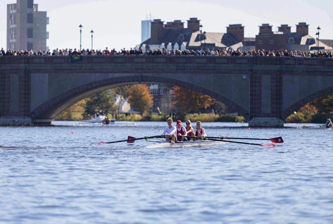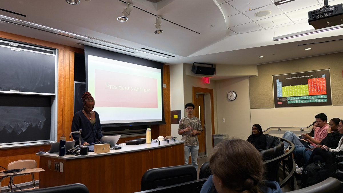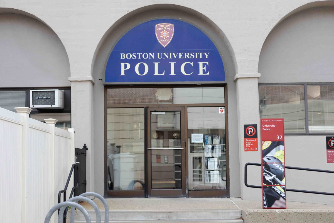Bostonians gathered over Zoom Monday to discuss a new building likely to be constructed on Newbury Street.
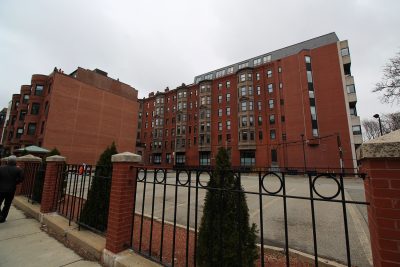
The modern design — proposed for 149 Newbury St. — is slated to be a combination of retailers on the first and second floor with offices on the remaining three floors.
The lot, which currently serves as a parking area, has been vacant since around 1958. Before that, the residential Hotel Aubry stood in its place, where guests could stay for extended visits, said Elliott Laffer, chair of the Neighborhood Association of the Back Bay.
Laffer noted that it’s the last open lot on the street.
“Back Bay, it’s a preserved architectural district, so in general, except in unusual circumstances, you don’t get to demolish,” Laffer said. “Since this is the last empty space, it would take a demolition to build something else new.”
Monday’s meeting was held by a subcommittee of the Back Bay Architectural Commission. The three development firms involved in the design, NELSON Worldwide, IBI Placemaking and L3 Capital, were present. Several members of the community attended the meeting, providing feedback and asking questions.
Haril Pandya, senior vice president and managing director at NELSON’s Boston office, presented the material variations and designs at the meeting.
“We have had an opportunity to change, modify [and] listen to a lot of the comments and accommodate several of them into the design going forward,” Pandya said Monday.
In an interview, he said there would likely be one tenant per floor of office space and three to five ground-level retailers, although the space could accommodate up to about 10.
“Like any design of any project, it takes a lot of collaboration and conversation,” he said. “This part of town is steeped in a lot of rich history, and I think there are a lot of people that are very passionate about that.”
Chris Jones, associate director of IBI Placemaking, also spoke about Newbury Street’s charm during the presentation.
“Newbury Street is so much about discovery and walking down the street and sort of stumbling upon places,” Jones said at the meeting, “so finding that combination of how that experience works was important as we think about the open space.”
Some architectural commissioners, such as David Eisen of the Boston Society of Architects, offered feedback after the presentation.
“What defines the Back Bay historically,” Eisen said, “are buildings with energy and idiosyncrasies. And the building that was once on this site had energy and idiosyncrasies.”
He said the proposed building is “handsome” but suggested that the office entrance on Dartmouth Street should feature a wider blade surrounding the door and a reduced top floor cornice — the decorative edge around the top of some buildings.
Other commissioners gave feedback that mainly concerned the office’s separate entrance and making it stand out, as well as a proposed bike rack on the sidewalk.
“The one thing that I am adamantly against is bringing bicycles onto the sidewalk on Newbury Street,” said Jerome CooperKing of CKI Design Studios, “and having a big bike rack coming through that corner, that’s a busy intersection with people.”
Additionally, some attendees were worried about the potential of light spilling from the large windows of the building. Other members of the general public were concerned with a proposed large, flat bench out front potentially inviting skateboarders.
“That’s maybe something to consider going forward because [the skateboarders] may be moved out of Copley Square, and you may find them on your front steps,” said Sue Prindle of the Neighborhood Association of the Back Bay. “I would perhaps look at something a little more defensive in terms of the bench design.”
Others said they hope the mechanicals on the roof of the building are concealed from the public’s view.
Alison Frazee, assistant director of the Boston Preservation Alliance, said the new building would be good for the area.
“I think having a nice building is better than having a parking lot,” Frazee said.
She added that the property would be an “attractive addition to the neighborhood.”
“I think it will complement the historic resources in the neighborhood,” Frazee said. “I appreciate that they went through so many different evolutions of the building to get to something that everyone felt comfortable with, that it would be considered an asset to the neighborhood.”

