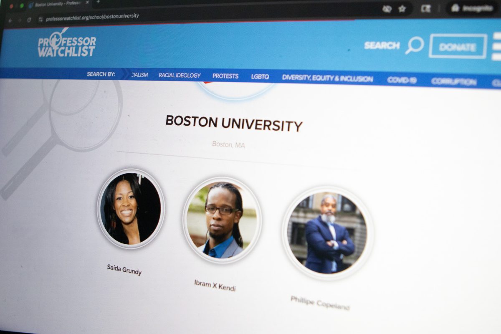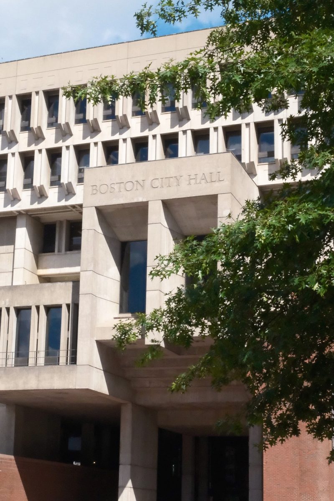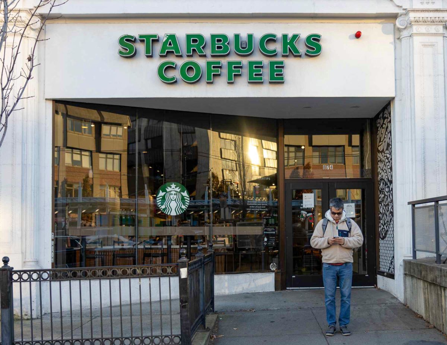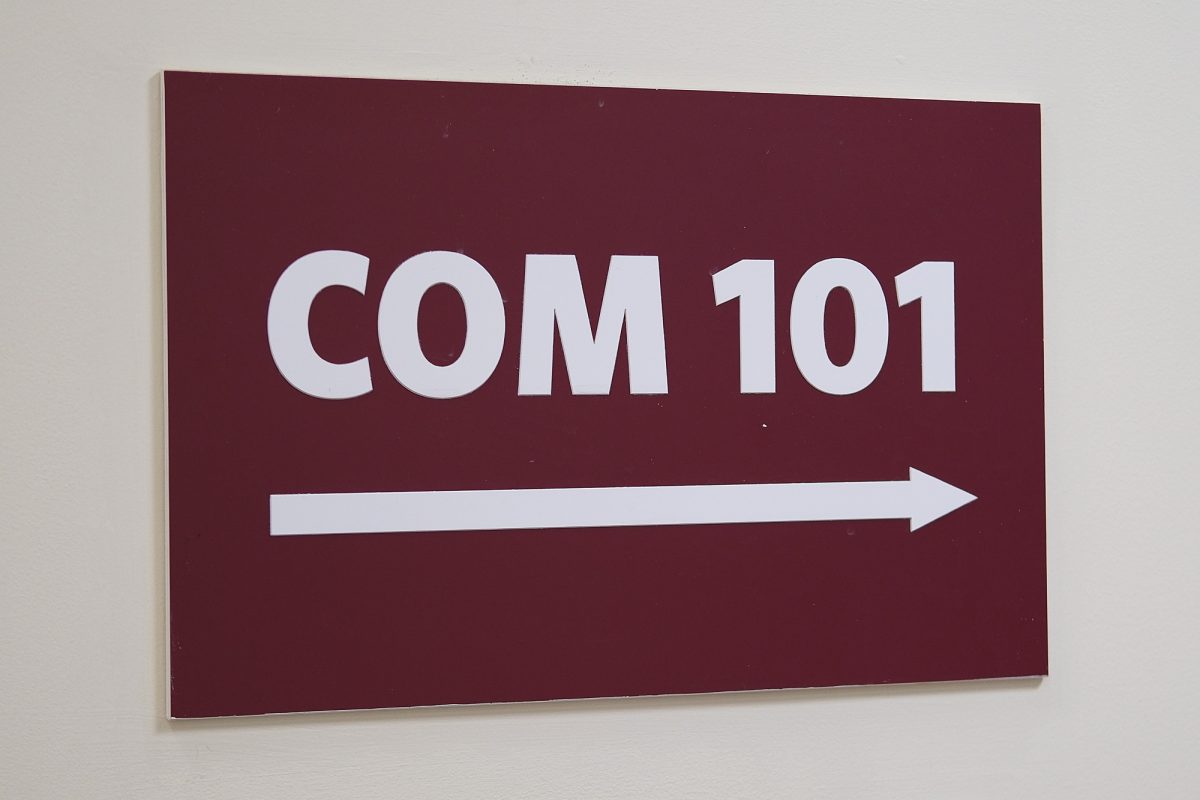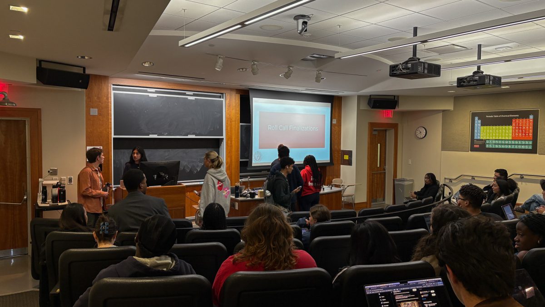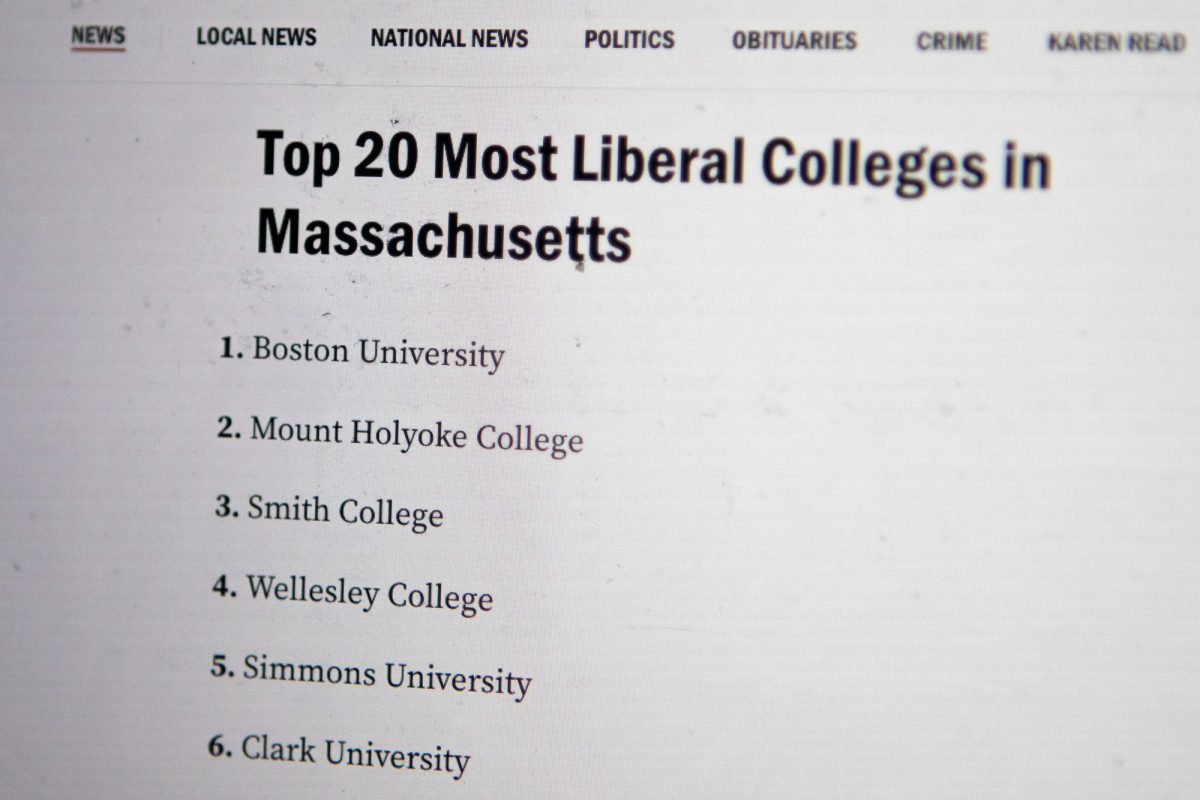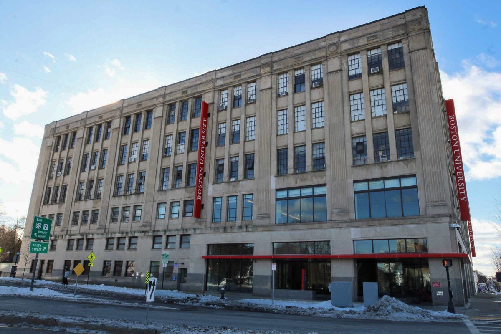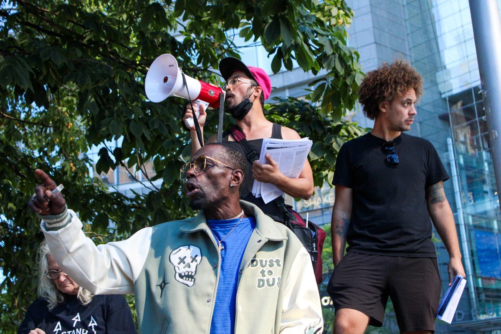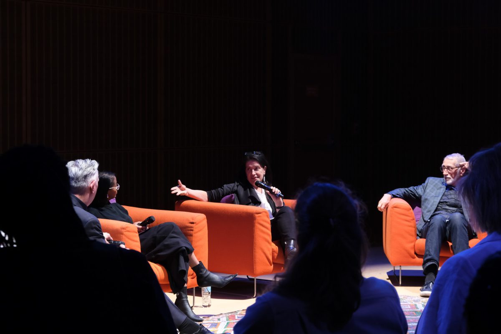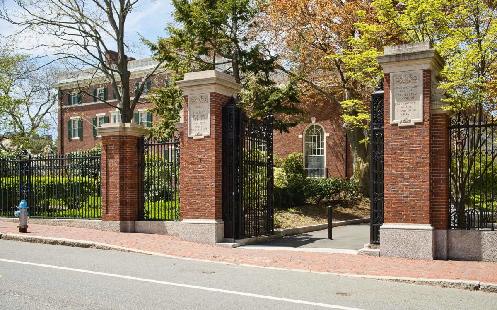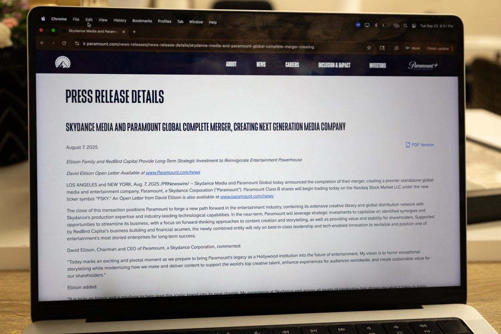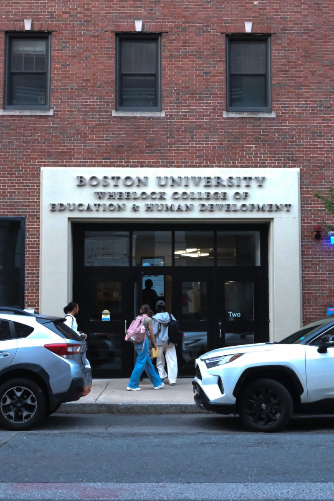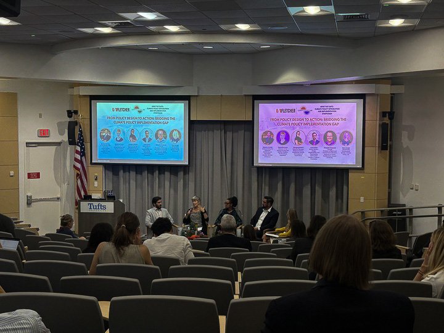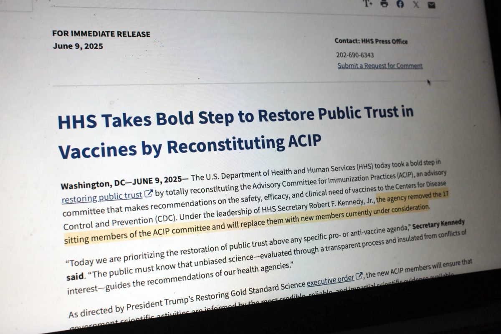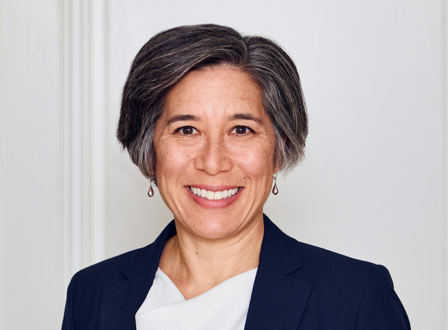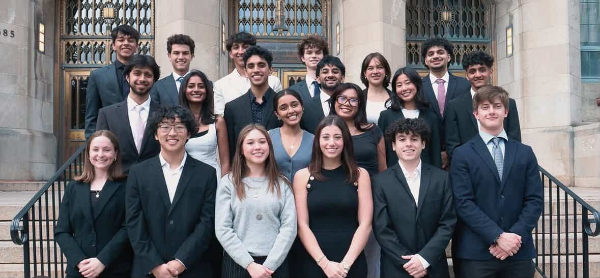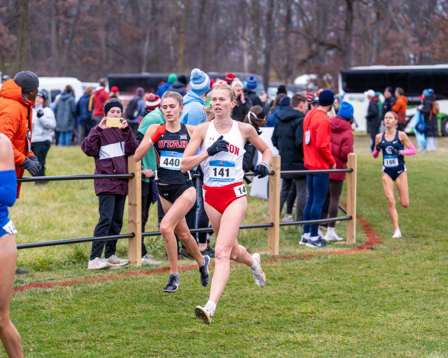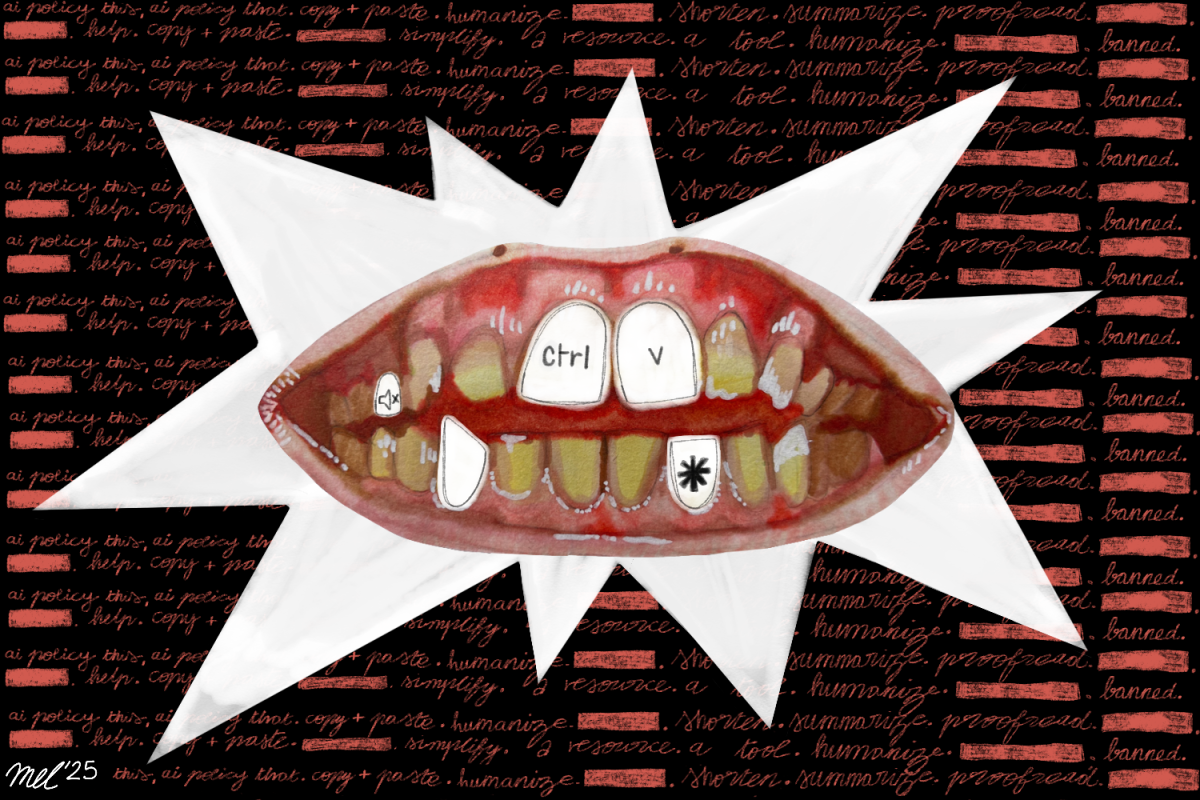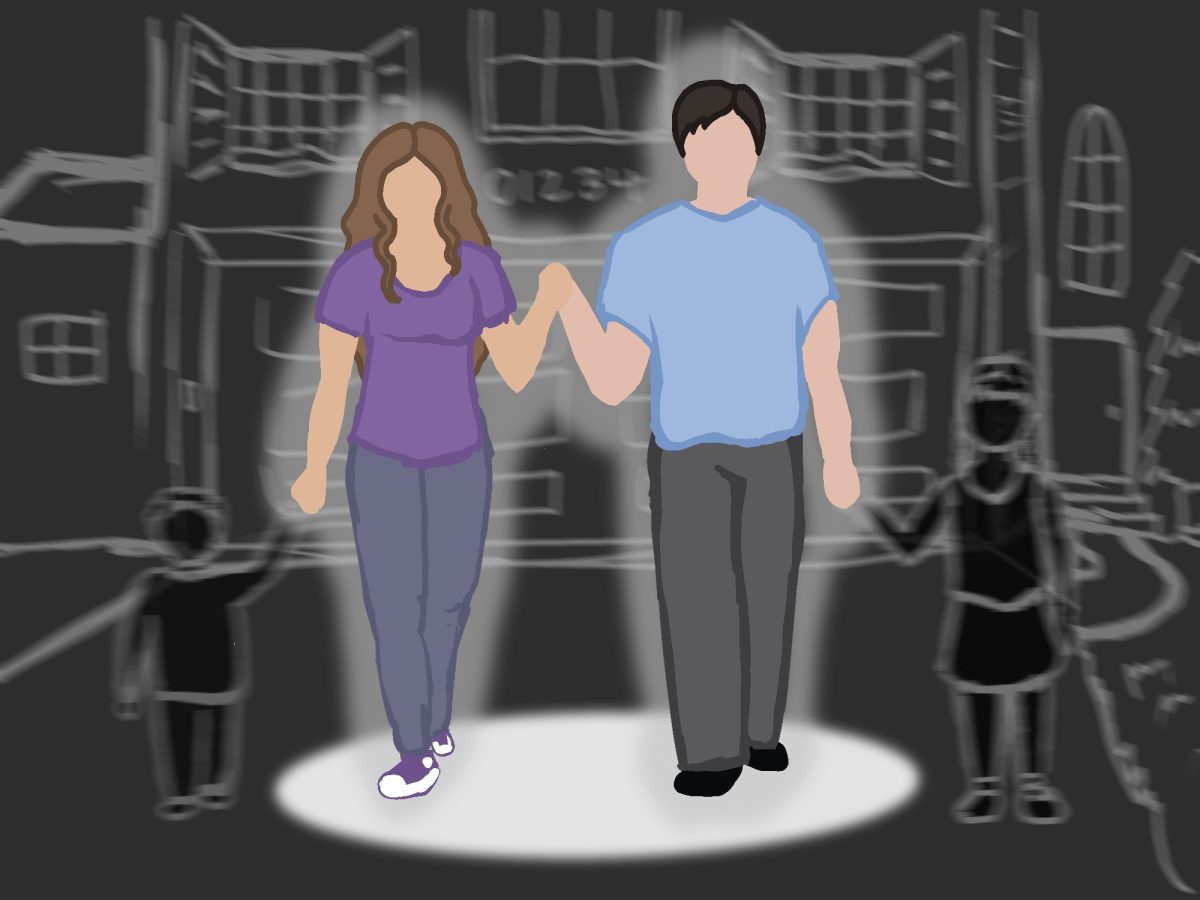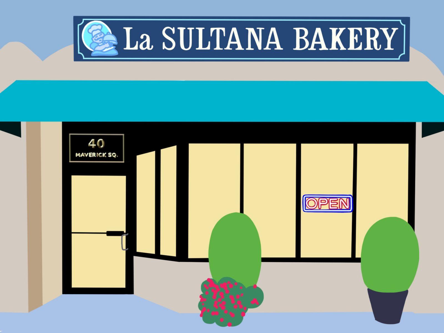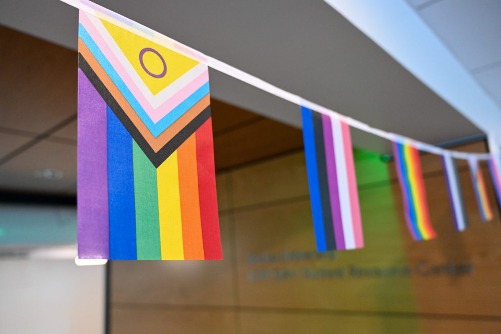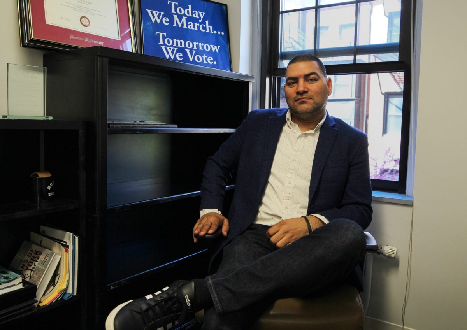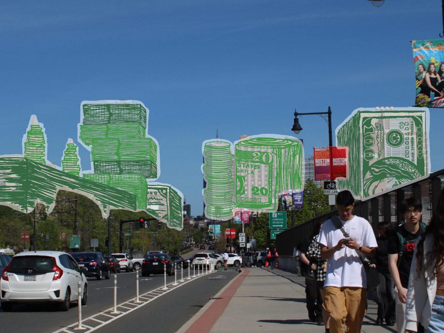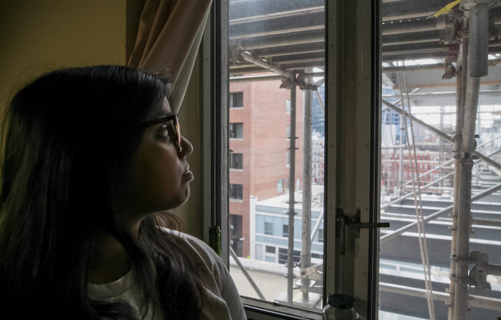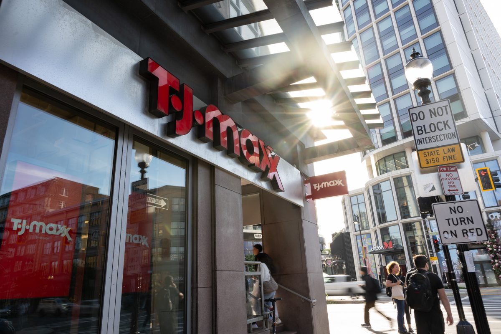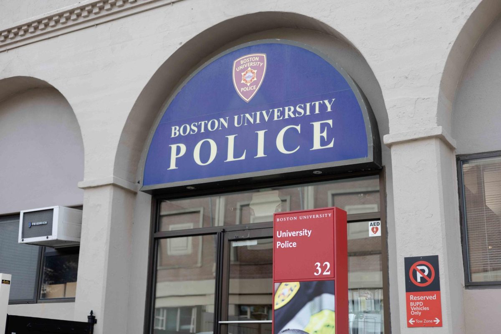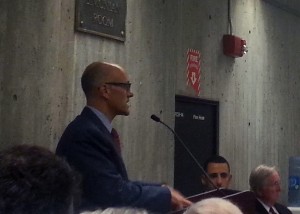
Following several testimonies from supporters of Boston University’s Center for Integrated Life Sciences and Engineering, the Boston Redevelopment Authority’s Board of Directors approved construction of the CILSE Thursday.
Michael Donovan, vice president for Real Estate & Facility Services at BU, presented the proposal for construction to the Board, and said the CILSE is an innovative and efficient center that will focus on interdisciplinary studies involving synthetic biology and neuroscience.
The CILSE, which will be constructed at 610 Commonwealth Ave., will have an area of 26,550-square feet and stand at nine stories tall. The $140 million construction project is anticipated to begin in spring or early summer 2015, Donovan said.
CILSE planners met with members of the BU Community Task Force and the Boston Civic Design Commission, among other urban development organizations, to talk about criteria for the building’s design. Issues brought up in these deliberations included respect for the building’s surroundings, including Morse Auditorium and the College of Communication building, Donovan said.
“When planning for this project, we were also acutely aware of the historic importance of the Morse Auditorium,” he said. “We’re going to great lengths to ensure that Morse’s presence is reaffirmed, not diminished.”
A 60-space parking lot next the building will be removed to make room for the research facility, and the surroundings will be enhanced with a widened pocket park between buildings and expanded sidewalk space on Cummington Mall, Donovan said.
CILSE planners are aware of the potential for the sea level to rise and flooding to occur, leaving the building without a basement, and special utilities and equipment will be located on the second and third floors as precautionary measures, he said.
The building will meet sustainability criteria by being located adjacent to the BU Shuttle services on Commonwealth Avenue, and it will surpass BU’s energy efficiency base code by 30 percent, Donovan said.
The building is expected to generate 423 construction jobs, 185 on-site jobs and 270 stipend positions for graduate students, he said.
The building’s modernized design reflects the high-technology research taking place in the area, said Charles Klee, principal at Payette Associates, the architectural firm that designed CILSE.
“The building is relatively simple on the upper floors, but it’s very different from other buildings Boston University has built over the past few years,” Klee said. “It’s moving away from the red brick expression and being more part of the core campus research center.”
The board opened the forum to Boston residents who wished to comment on the plan. Several attendees spoke in favor of the CILSE construction, while none spoke against the plan.
Brian Doherty, general agent of the Building and Construction Trades Council of the Metropolitan District, said the project would benefit Boston’s construction industry.
“[BU] has a very thorough community process and they have been very forward in communicating with us,” he said. “I’m here to voice my support for Boston University and their continued support of the working people in this area.”
Pamela Beale, chairwoman of the BU Community Task Force, was one of several attendees who spoke in support of the CILSE plan.
The Task Force held several meetings to review the CILSE project and issued a report determining that the environmental impact of the building is consistent with standards set by the university’s 10-year master plan, Beale said.
“This is needed research space for the university,” Beale said. “It connects to all the things on Cummington [Street], so it’s the right place for all this research, because all of the sciences and life sciences are right on that Cummington [Street] area.”
Beale said she is pleased the approval process for CILSE, which lasted almost a year, has been concluded and is looking forward to the finishing steps.
“Now it’s more about the design, the uses and how it fits into the context of the community,” she said. “They’ll finalize the design, finalize the traffic impact and construction management part of the projects.”

